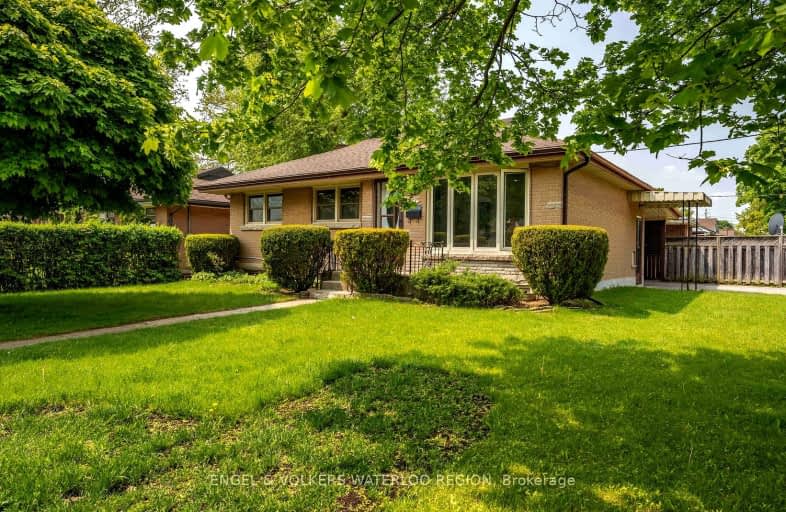Car-Dependent
- Most errands require a car.
32
/100
Some Transit
- Most errands require a car.
43
/100
Bikeable
- Some errands can be accomplished on bike.
63
/100

St Francis Catholic Elementary School
Elementary: Catholic
0.08 km
Central Public School
Elementary: Public
1.11 km
St Andrew's Public School
Elementary: Public
1.37 km
St Vincent de Paul Catholic Elementary School
Elementary: Catholic
1.15 km
Chalmers Street Public School
Elementary: Public
0.79 km
Stewart Avenue Public School
Elementary: Public
0.20 km
Southwood Secondary School
Secondary: Public
2.61 km
Glenview Park Secondary School
Secondary: Public
0.25 km
Galt Collegiate and Vocational Institute
Secondary: Public
2.59 km
Monsignor Doyle Catholic Secondary School
Secondary: Catholic
0.97 km
Jacob Hespeler Secondary School
Secondary: Public
7.83 km
St Benedict Catholic Secondary School
Secondary: Catholic
4.94 km
-
Northview Heights Lookout Park
36 Acorn Way, Cambridge ON 4.33km -
Playfit Kids Club
366 Hespeler Rd, Cambridge ON N1R 6J6 5.1km -
Witmer Park
Cambridge ON 6.78km
-
RBC Royal Bank
73 Main St (Ainslie Street), Cambridge ON N1R 1V9 1.41km -
BMO Bank of Montreal
142 Dundas St N, Cambridge ON N1R 5P1 1.49km -
TD Bank Financial Group
800 Franklin Blvd, Cambridge ON N1R 7Z1 1.58km



