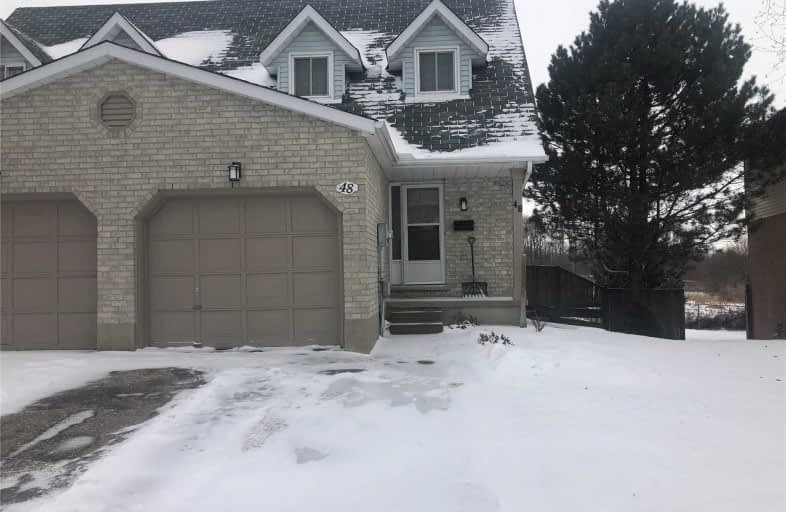Sold on Feb 22, 2019
Note: Property is not currently for sale or for rent.

-
Type: Semi-Detached
-
Style: 2-Storey
-
Size: 1100 sqft
-
Lot Size: 28.81 x 0 Feet
-
Age: 31-50 years
-
Taxes: $2,904 per year
-
Days on Site: 11 Days
-
Added: Feb 13, 2019 (1 week on market)
-
Updated:
-
Last Checked: 2 months ago
-
MLS®#: X4358620
-
Listed By: Century 21 professional group inc.
Well Maintained Semi-Detached House.Family Oriented Neighbourhood.Minutes From Hwy 401.Walking Distance To Schools And Park. Door From The Garage To The Inside.
Extras
Offers Include Sched B.Out Of Town Agents Call Listing Brokerage.1%+Hst Red. To Coop Agents Commision**Interboard Listing:Brantford Regional Re Board**
Property Details
Facts for 48 Poplar Drive, Cambridge
Status
Days on Market: 11
Last Status: Sold
Sold Date: Feb 22, 2019
Closed Date: May 01, 2019
Expiry Date: May 11, 2019
Sold Price: $385,560
Unavailable Date: Feb 22, 2019
Input Date: Feb 13, 2019
Property
Status: Sale
Property Type: Semi-Detached
Style: 2-Storey
Size (sq ft): 1100
Age: 31-50
Area: Cambridge
Availability Date: May 1, 2019
Assessment Amount: $241,000
Assessment Year: 2018
Inside
Bedrooms: 3
Bathrooms: 4
Kitchens: 1
Rooms: 3
Den/Family Room: Yes
Air Conditioning: Central Air
Fireplace: No
Laundry Level: Lower
Washrooms: 4
Building
Basement: Full
Basement 2: Unfinished
Heat Type: Forced Air
Heat Source: Gas
Exterior: Brick
Exterior: Vinyl Siding
UFFI: No
Water Supply: Municipal
Special Designation: Unknown
Parking
Driveway: Front Yard
Garage Spaces: 1
Garage Type: Attached
Covered Parking Spaces: 2
Fees
Tax Year: 2018
Tax Legal Description: Cambridge
Taxes: $2,904
Highlights
Feature: Hospital
Feature: Place Of Worship
Feature: Ravine
Feature: School
Land
Cross Street: Guelph Ave
Municipality District: Cambridge
Fronting On: West
Pool: None
Sewer: Sewers
Lot Frontage: 28.81 Feet
Acres: < .50
Zoning: Residential
Rooms
Room details for 48 Poplar Drive, Cambridge
| Type | Dimensions | Description |
|---|---|---|
| Kitchen Ground | 2.36 x 5.97 | |
| Bathroom Ground | 1.24 x 1.47 | 2 Pc Bath |
| Living Ground | 3.05 x 4.67 | |
| Master 2nd | 2.84 x 4.93 | |
| Br 2nd | 2.84 x 4.65 | |
| Br 2nd | 2.77 x 3.84 | |
| Bathroom 2nd | 2.74 x 3.58 | 4 Pc Bath |
| XXXXXXXX | XXX XX, XXXX |
XXXX XXX XXXX |
$XXX,XXX |
| XXX XX, XXXX |
XXXXXX XXX XXXX |
$XXX,XXX |
| XXXXXXXX XXXX | XXX XX, XXXX | $385,560 XXX XXXX |
| XXXXXXXX XXXXXX | XXX XX, XXXX | $399,900 XXX XXXX |

Centennial (Cambridge) Public School
Elementary: PublicHillcrest Public School
Elementary: PublicSt Gabriel Catholic Elementary School
Elementary: CatholicOur Lady of Fatima Catholic Elementary School
Elementary: CatholicHespeler Public School
Elementary: PublicSilverheights Public School
Elementary: PublicÉSC Père-René-de-Galinée
Secondary: CatholicSouthwood Secondary School
Secondary: PublicGalt Collegiate and Vocational Institute
Secondary: PublicPreston High School
Secondary: PublicJacob Hespeler Secondary School
Secondary: PublicSt Benedict Catholic Secondary School
Secondary: Catholic

