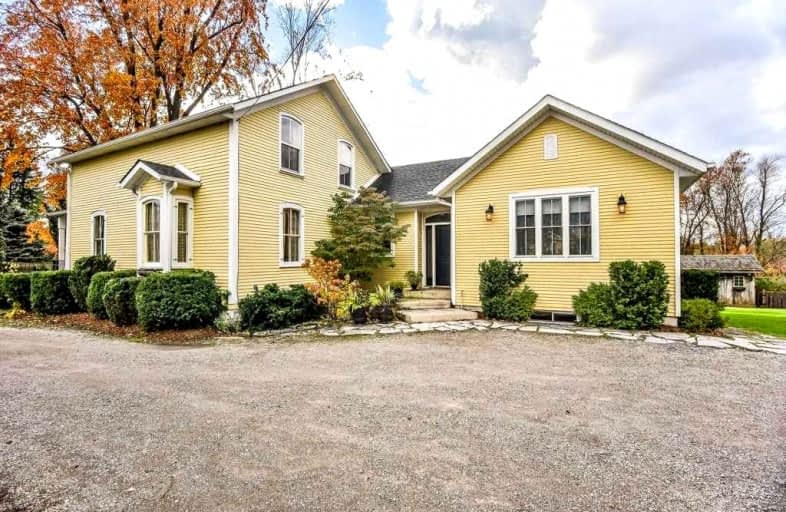Sold on Jan 19, 2011
Note: Property is not currently for sale or for rent.

-
Type: Detached
-
Style: 2-Storey
-
Lot Size: 174 x 105 Acres
-
Age: No Data
-
Taxes: $3,023 per year
-
Days on Site: 7 Days
-
Added: Dec 21, 2024 (1 week on market)
-
Updated:
-
Last Checked: 3 months ago
-
MLS®#: X11269332
-
Listed By: Re/max real estate centre inc, brokerage
This amazing vintage home was built in 1882 by the owner of the Black Bridge Mill of solid cedar stack wall construction and restored by the current owner with love, care and vision. Because of the thickness of the walls, this home rivals the energy efficiency of new homes but has the patina and character only a vintage home can offer. Scrumptious kitchen with plenty of maple cabinetry, stone counters, Bosch dishwasher and undermount sinks. Formal dining room with stamped tin ceiling leading to the cosy livingroom with Jodel gas stove. The main level also offers an office or den with pretty electric FP and convenient powder room. Upstairs are 3 dreamy bedrooms and 4 piece bath with old fashioned bathtub and laundry tucked discretely away. The grounds are gorgeous! Extensive cedar decking, a porch that invites one to sit a spell and perhaps the prettiest shed I've ever seen nestled on a lovingly landscaped almost half acre retreat. Call your mover and welcome home!
Property Details
Facts for 4880 Townline Road, Cambridge
Status
Days on Market: 7
Last Status: Sold
Sold Date: Jan 19, 2011
Closed Date: Feb 25, 2011
Expiry Date: May 02, 2011
Sold Price: $390,000
Unavailable Date: Jan 19, 2011
Input Date: Jan 12, 2011
Prior LSC: Sold
Property
Status: Sale
Property Type: Detached
Style: 2-Storey
Area: Cambridge
Availability Date: 60 days TBA
Assessment Amount: $218,500
Assessment Year: 2010
Inside
Bathrooms: 2
Kitchens: 1
Air Conditioning: Central Air
Fireplace: Yes
Washrooms: 2
Utilities
Electricity: Yes
Gas: Yes
Cable: Yes
Telephone: Yes
Building
Basement: Full
Heat Type: Forced Air
Heat Source: Gas
Exterior: Wood
Elevator: N
UFFI: No
Water Supply Type: Drilled Well
Special Designation: Unknown
Parking
Driveway: Other
Garage Type: None
Fees
Tax Year: 2010
Tax Legal Description: Part Lot 14 Conc, 4 Beasley's Lower Blk, Part 1, 67R2852
Taxes: $3,023
Land
Cross Street: Speed River/Black Br
Municipality District: Cambridge
Fronting On: South
Pool: None
Sewer: Septic
Lot Depth: 105 Acres
Lot Frontage: 174 Acres
Acres: < .50
Zoning: Rur Res
Rooms
Room details for 4880 Townline Road, Cambridge
| Type | Dimensions | Description |
|---|---|---|
| Living Main | 4.03 x 4.14 | |
| Dining Main | 4.03 x 5.33 | |
| Kitchen Main | 3.98 x 4.08 | |
| Prim Bdrm 2nd | 4.03 x 4.06 | |
| Bathroom Main | - | |
| Bathroom 2nd | - | |
| Office Main | 3.37 x 3.88 | |
| Br 2nd | 3.93 x 4.06 | |
| Br 2nd | 2.76 x 3.22 |
| XXXXXXXX | XXX XX, XXXX |
XXXXXXXX XXX XXXX |
|
| XXX XX, XXXX |
XXXXXX XXX XXXX |
$XXX,XXX | |
| XXXXXXXX | XXX XX, XXXX |
XXXX XXX XXXX |
$X,XXX,XXX |
| XXX XX, XXXX |
XXXXXX XXX XXXX |
$X,XXX,XXX |
| XXXXXXXX XXXXXXXX | XXX XX, XXXX | XXX XXXX |
| XXXXXXXX XXXXXX | XXX XX, XXXX | $419,000 XXX XXXX |
| XXXXXXXX XXXX | XXX XX, XXXX | $1,280,000 XXX XXXX |
| XXXXXXXX XXXXXX | XXX XX, XXXX | $1,200,000 XXX XXXX |

Hillcrest Public School
Elementary: PublicSt Gabriel Catholic Elementary School
Elementary: CatholicSt Elizabeth Catholic Elementary School
Elementary: CatholicOur Lady of Fatima Catholic Elementary School
Elementary: CatholicWoodland Park Public School
Elementary: PublicSilverheights Public School
Elementary: PublicÉSC Père-René-de-Galinée
Secondary: CatholicCollege Heights Secondary School
Secondary: PublicGalt Collegiate and Vocational Institute
Secondary: PublicJacob Hespeler Secondary School
Secondary: PublicCentennial Collegiate and Vocational Institute
Secondary: PublicSt Benedict Catholic Secondary School
Secondary: Catholic