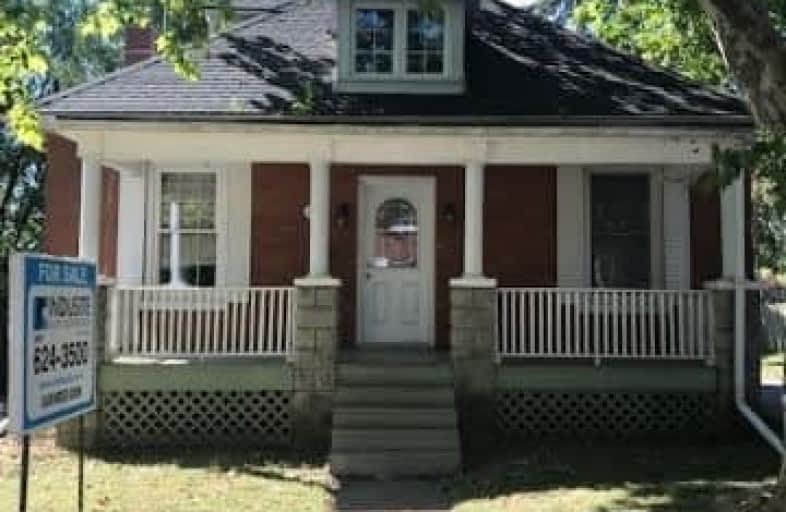
St Gregory Catholic Elementary School
Elementary: Catholic
0.48 km
Central Public School
Elementary: Public
1.24 km
Blair Road Public School
Elementary: Public
2.16 km
St Andrew's Public School
Elementary: Public
0.35 km
Highland Public School
Elementary: Public
0.56 km
Tait Street Public School
Elementary: Public
1.59 km
Southwood Secondary School
Secondary: Public
1.13 km
Glenview Park Secondary School
Secondary: Public
1.55 km
Galt Collegiate and Vocational Institute
Secondary: Public
1.79 km
Monsignor Doyle Catholic Secondary School
Secondary: Catholic
2.51 km
Preston High School
Secondary: Public
5.41 km
St Benedict Catholic Secondary School
Secondary: Catholic
4.69 km




