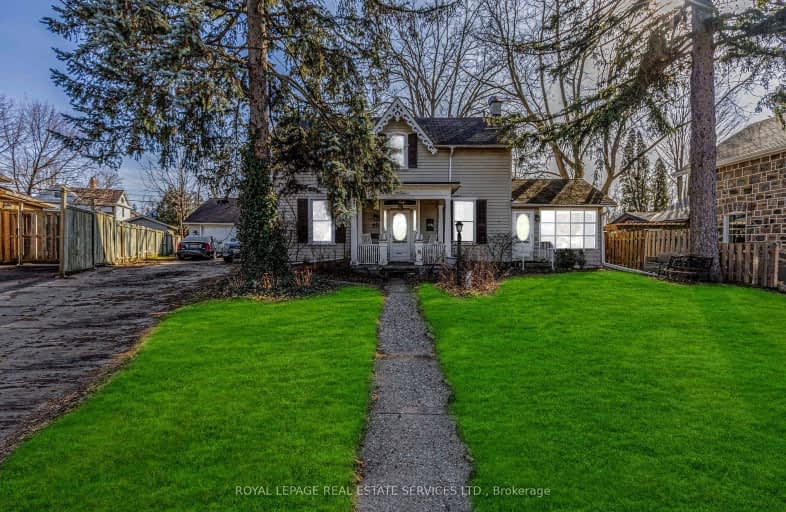Very Walkable
- Most errands can be accomplished on foot.
75
/100
Good Transit
- Some errands can be accomplished by public transportation.
53
/100
Very Bikeable
- Most errands can be accomplished on bike.
74
/100

St Francis Catholic Elementary School
Elementary: Catholic
1.38 km
Central Public School
Elementary: Public
0.47 km
Manchester Public School
Elementary: Public
1.46 km
St Anne Catholic Elementary School
Elementary: Catholic
0.77 km
Chalmers Street Public School
Elementary: Public
1.06 km
Stewart Avenue Public School
Elementary: Public
1.23 km
Southwood Secondary School
Secondary: Public
2.83 km
Glenview Park Secondary School
Secondary: Public
1.50 km
Galt Collegiate and Vocational Institute
Secondary: Public
1.53 km
Monsignor Doyle Catholic Secondary School
Secondary: Catholic
2.16 km
Jacob Hespeler Secondary School
Secondary: Public
6.54 km
St Benedict Catholic Secondary School
Secondary: Catholic
3.63 km
-
Cambridge Vetran's Park
Grand Ave And North St, Cambridge ON 1.08km -
Gordon Chaplin Park
Cambridge ON 1.43km -
Domm Park
55 Princess St, Cambridge ON 3.22km
-
Meridian Credit Union ATM
125 Dundas St N, Cambridge ON N1R 5N6 0.76km -
BMO Bank of Montreal
44 Main St (Ainsile St N), Cambridge ON N1R 1V4 0.79km -
CoinFlip Bitcoin ATM
215 Beverly St, CAMBRIDGE ON N1R 3Z9 1.17km














