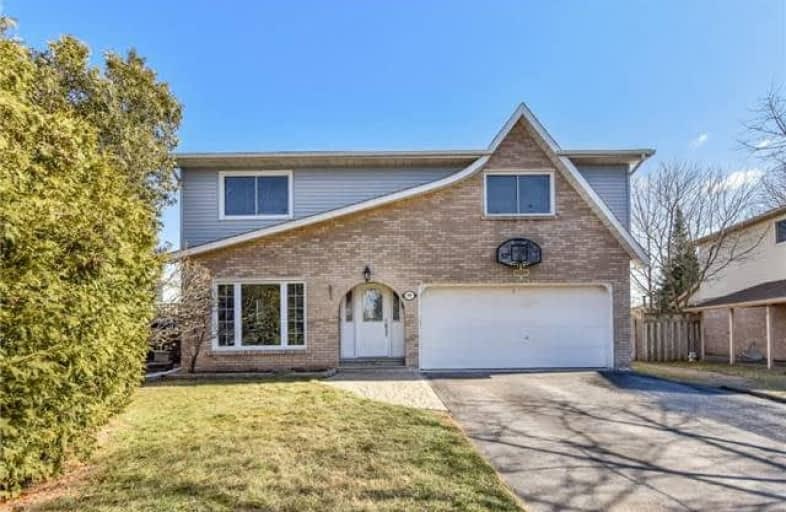Sold on Mar 07, 2018
Note: Property is not currently for sale or for rent.

-
Type: Detached
-
Style: 2-Storey
-
Size: 1500 sqft
-
Lot Size: 41 x 98 Feet
-
Age: 31-50 years
-
Taxes: $3,775 per year
-
Days on Site: 8 Days
-
Added: Sep 07, 2019 (1 week on market)
-
Updated:
-
Last Checked: 2 months ago
-
MLS®#: X4055361
-
Listed By: Re/max real estate centre inc., brokerage
Quiet Court Location In Hespeler On A Pie Shaped Lot. Located Just Minutes From The 401, This Fully Finished Updated Home Shows Impeccably Well. Open Concept Main Floor Boasts Family Rm With French Doors & Picture Window; Kitchen W. White Cabinetry, Tile Backplash & Breakfast Peninsula; Dining Area W. Sliders To Patio, Side Door To The Yard & Powder Rm. The 2nd Flr Offers 3 Bedrs Incl. Master W. W/I Closet & 4Pc Bath.
Extras
In The Finished Basement Is A Recrm W. Large Windows, 3Pc Bath; Laundry/Utility Area & Potential For W/Up Access To The Backyard (Currently Closed In - Next To Bed In Recrm).
Property Details
Facts for 49 Valerie Court, Cambridge
Status
Days on Market: 8
Last Status: Sold
Sold Date: Mar 07, 2018
Closed Date: Mar 31, 2018
Expiry Date: May 28, 2018
Sold Price: $512,500
Unavailable Date: Mar 07, 2018
Input Date: Mar 01, 2018
Prior LSC: Listing with no contract changes
Property
Status: Sale
Property Type: Detached
Style: 2-Storey
Size (sq ft): 1500
Age: 31-50
Area: Cambridge
Availability Date: Flexible
Assessment Amount: $321,000
Assessment Year: 2018
Inside
Bedrooms: 3
Bathrooms: 3
Kitchens: 1
Rooms: 6
Den/Family Room: Yes
Air Conditioning: Central Air
Fireplace: No
Laundry Level: Lower
Central Vacuum: N
Washrooms: 3
Utilities
Electricity: Yes
Gas: Yes
Cable: Yes
Telephone: Yes
Building
Basement: Finished
Heat Type: Forced Air
Heat Source: Gas
Exterior: Brick
Exterior: Vinyl Siding
UFFI: No
Energy Certificate: N
Green Verification Status: N
Water Supply: Municipal
Special Designation: Unknown
Parking
Driveway: Pvt Double
Garage Spaces: 2
Garage Type: Attached
Covered Parking Spaces: 4
Total Parking Spaces: 6
Fees
Tax Year: 2017
Tax Legal Description: Lt 23 Pl 1363 Cambridge; S/T Ws548729, Ws551145
Taxes: $3,775
Highlights
Feature: Cul De Sac
Feature: Public Transit
Feature: School
Land
Cross Street: Scott / Hahn / Valer
Municipality District: Cambridge
Fronting On: East
Parcel Number: 037570037
Pool: None
Sewer: Sewers
Lot Depth: 98 Feet
Lot Frontage: 41 Feet
Acres: < .50
Zoning: Res
Additional Media
- Virtual Tour: https://mls.youriguide.com/49_valerie_ct_cambridge_on
Rooms
Room details for 49 Valerie Court, Cambridge
| Type | Dimensions | Description |
|---|---|---|
| Foyer Main | 1.35 x 1.96 | |
| Living Main | 6.27 x 3.35 | French Doors |
| Kitchen Main | 3.76 x 3.45 | |
| Dining Main | 4.22 x 5.38 | Sliding Doors, W/O To Deck |
| Master 2nd | 4.19 x 4.27 | W/I Closet |
| Br 2nd | 3.07 x 4.44 | |
| Br 2nd | 2.95 x 4.44 | |
| Rec Bsmt | 9.73 x 5.28 | |
| Rec Bsmt | 9.73 x 5.28 | |
| Laundry Bsmt | 3.71 x 3.35 |
| XXXXXXXX | XXX XX, XXXX |
XXXX XXX XXXX |
$XXX,XXX |
| XXX XX, XXXX |
XXXXXX XXX XXXX |
$XXX,XXX |
| XXXXXXXX XXXX | XXX XX, XXXX | $512,500 XXX XXXX |
| XXXXXXXX XXXXXX | XXX XX, XXXX | $479,900 XXX XXXX |

Centennial (Cambridge) Public School
Elementary: PublicHillcrest Public School
Elementary: PublicSt Gabriel Catholic Elementary School
Elementary: CatholicOur Lady of Fatima Catholic Elementary School
Elementary: CatholicHespeler Public School
Elementary: PublicSilverheights Public School
Elementary: PublicÉSC Père-René-de-Galinée
Secondary: CatholicSouthwood Secondary School
Secondary: PublicGalt Collegiate and Vocational Institute
Secondary: PublicPreston High School
Secondary: PublicJacob Hespeler Secondary School
Secondary: PublicSt Benedict Catholic Secondary School
Secondary: Catholic- 2 bath
- 3 bed
- 1100 sqft
70 Bergey Street, Cambridge, Ontario • N3C 1P6 • Cambridge



