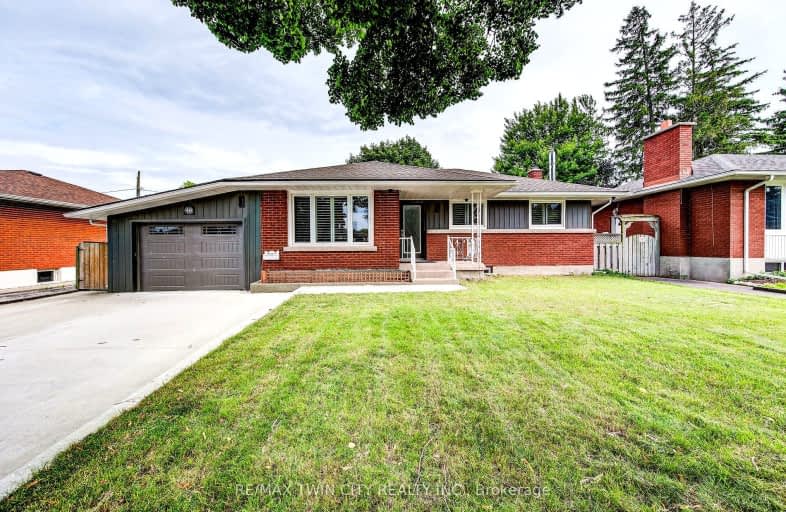Car-Dependent
- Some errands can be accomplished on foot.
50
/100
Some Transit
- Most errands require a car.
42
/100
Bikeable
- Some errands can be accomplished on bike.
50
/100

Central Public School
Elementary: Public
1.43 km
Manchester Public School
Elementary: Public
1.68 km
St Vincent de Paul Catholic Elementary School
Elementary: Catholic
2.02 km
St Anne Catholic Elementary School
Elementary: Catholic
0.39 km
Chalmers Street Public School
Elementary: Public
1.42 km
Stewart Avenue Public School
Elementary: Public
1.88 km
Southwood Secondary School
Secondary: Public
3.78 km
Glenview Park Secondary School
Secondary: Public
2.26 km
Galt Collegiate and Vocational Institute
Secondary: Public
1.98 km
Monsignor Doyle Catholic Secondary School
Secondary: Catholic
2.66 km
Jacob Hespeler Secondary School
Secondary: Public
6.17 km
St Benedict Catholic Secondary School
Secondary: Catholic
3.12 km
-
Decaro Park
55 Gatehouse Dr, Cambridge ON 2.71km -
Willard Park
89 Beechwood Rd, Cambridge ON 3.7km -
Playfit Kids Club
366 Hespeler Rd, Cambridge ON N1R 6J6 3.81km
-
BMO Bank of Montreal
142 Dundas St N, Cambridge ON N1R 5P1 0.54km -
TD Bank Financial Group
800 Franklin Blvd, Cambridge ON N1R 7Z1 1.01km -
Localcoin Bitcoin ATM - Hasty Market
5 Wellington St, Cambridge ON N1R 3Y4 1.47km














