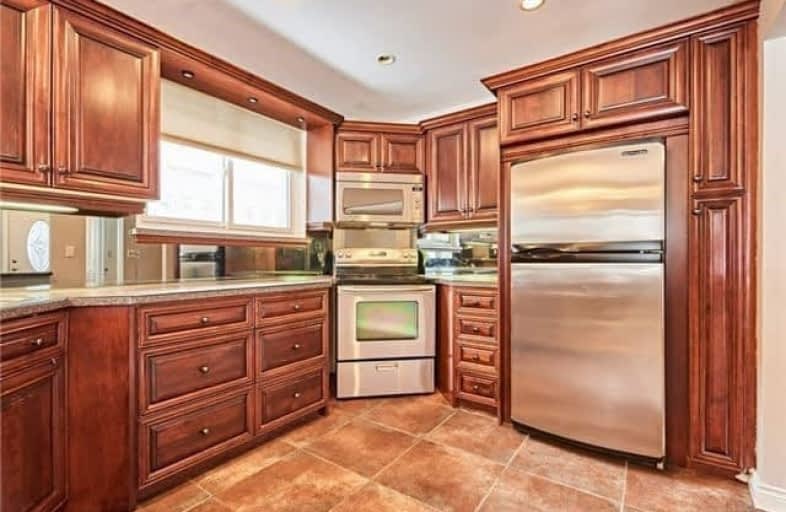
Campbell Children's School
Elementary: Hospital
1.56 km
S T Worden Public School
Elementary: Public
1.13 km
St John XXIII Catholic School
Elementary: Catholic
0.41 km
Vincent Massey Public School
Elementary: Public
1.58 km
Forest View Public School
Elementary: Public
0.15 km
Clara Hughes Public School Elementary Public School
Elementary: Public
1.26 km
DCE - Under 21 Collegiate Institute and Vocational School
Secondary: Public
3.82 km
Monsignor John Pereyma Catholic Secondary School
Secondary: Catholic
3.26 km
Courtice Secondary School
Secondary: Public
3.16 km
Holy Trinity Catholic Secondary School
Secondary: Catholic
3.64 km
Eastdale Collegiate and Vocational Institute
Secondary: Public
1.63 km
O'Neill Collegiate and Vocational Institute
Secondary: Public
3.83 km







