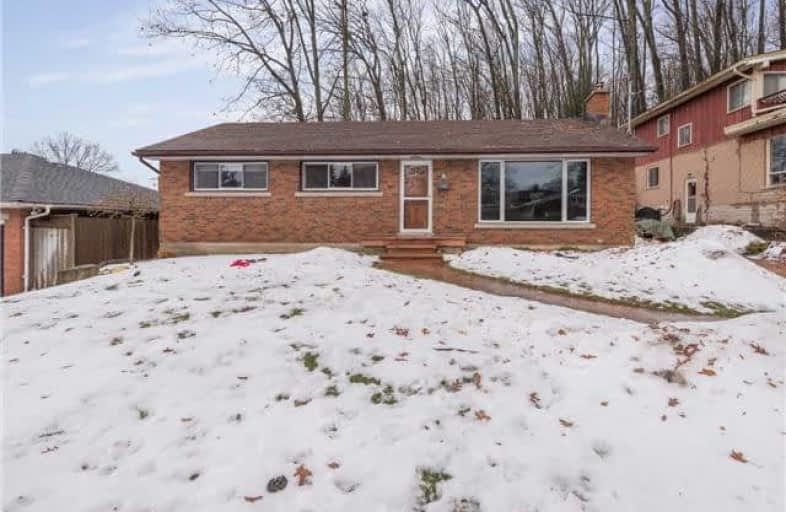Sold on Jan 25, 2018
Note: Property is not currently for sale or for rent.

-
Type: Detached
-
Style: Bungalow
-
Size: 1100 sqft
-
Lot Size: 64.99 x 116 Feet
-
Age: 51-99 years
-
Taxes: $3,447 per year
-
Days on Site: 1 Days
-
Added: Sep 07, 2019 (1 day on market)
-
Updated:
-
Last Checked: 2 months ago
-
MLS®#: X4028218
-
Listed By: Non-treb board office, brokerage
This Is The Bungalow You Have Been Waiting For...Backing Onto The Carolinian Forest, Park Like Setting & Located On A Dead End Street! Extensive Landscaping With Stamped Concrete Patio And Walkways Along With Concrete Driveway That Fits 4 Cars. Armour Stone Lined Gardens, Large Rustic Shed With Hydro & A Trendy Front Porch. Inside We Have Dedicated Foyer That Leads You To Kitchen & Living Rm Featuring Beautiful Stone Wood Burning Fireplace. Open Concept
Extras
Interboard Listing: Cambridge Association Of Realtors** 519-650-4996** Bright Large Windows Out To Front & Backyard With Views Of The Pvt Yard/Forest. Large Mbr With Patio Sliders Out To Backyard & Deck. 3 Full Baths. Bsmnt Fully Finished
Property Details
Facts for 5 Donald Street, Cambridge
Status
Days on Market: 1
Last Status: Sold
Sold Date: Jan 25, 2018
Closed Date: Mar 29, 2018
Expiry Date: Mar 24, 2018
Sold Price: $430,000
Unavailable Date: Jan 25, 2018
Input Date: Jan 25, 2018
Prior LSC: Listing with no contract changes
Property
Status: Sale
Property Type: Detached
Style: Bungalow
Size (sq ft): 1100
Age: 51-99
Area: Cambridge
Availability Date: 30-59 Days
Assessment Amount: $296,000
Assessment Year: 2018
Inside
Bedrooms: 3
Bathrooms: 2
Kitchens: 1
Rooms: 10
Den/Family Room: Yes
Air Conditioning: Central Air
Fireplace: Yes
Washrooms: 2
Building
Basement: Finished
Basement 2: Full
Heat Type: Forced Air
Heat Source: Gas
Exterior: Brick
Water Supply: Municipal
Special Designation: Unknown
Other Structures: Garden Shed
Parking
Driveway: Private
Garage Type: None
Covered Parking Spaces: 4
Total Parking Spaces: 4
Fees
Tax Year: 2017
Tax Legal Description: Lt 31 Pl 854 Cambridge; Cambridge
Taxes: $3,447
Highlights
Feature: Cul De Sac
Feature: Park
Feature: Public Transit
Feature: River/Stream
Feature: School
Land
Cross Street: Tait St
Municipality District: Cambridge
Fronting On: North
Pool: None
Sewer: Sewers
Lot Depth: 116 Feet
Lot Frontage: 64.99 Feet
Acres: < .50
Zoning: Residential
Rooms
Room details for 5 Donald Street, Cambridge
| Type | Dimensions | Description |
|---|---|---|
| Dining Main | 3.15 x 3.78 | |
| Living Main | 3.48 x 4.88 | |
| Bathroom Main | - | 4 Pc Bath |
| Kitchen Main | 2.74 x 4.27 | |
| Master Main | 7.32 x 3.17 | |
| Br Main | 2.74 x 3.35 | |
| Bathroom Bsmt | - | 3 Pc Bath |
| Rec Bsmt | 3.40 x 9.75 | |
| Office Bsmt | 3.07 x 3.35 | |
| Other Bsmt | 2.59 x 2.67 |
| XXXXXXXX | XXX XX, XXXX |
XXXX XXX XXXX |
$XXX,XXX |
| XXX XX, XXXX |
XXXXXX XXX XXXX |
$XXX,XXX |
| XXXXXXXX XXXX | XXX XX, XXXX | $430,000 XXX XXXX |
| XXXXXXXX XXXXXX | XXX XX, XXXX | $369,900 XXX XXXX |

St Francis Catholic Elementary School
Elementary: CatholicSt Gregory Catholic Elementary School
Elementary: CatholicCentral Public School
Elementary: PublicSt Andrew's Public School
Elementary: PublicHighland Public School
Elementary: PublicTait Street Public School
Elementary: PublicSouthwood Secondary School
Secondary: PublicGlenview Park Secondary School
Secondary: PublicGalt Collegiate and Vocational Institute
Secondary: PublicMonsignor Doyle Catholic Secondary School
Secondary: CatholicPreston High School
Secondary: PublicSt Benedict Catholic Secondary School
Secondary: Catholic

