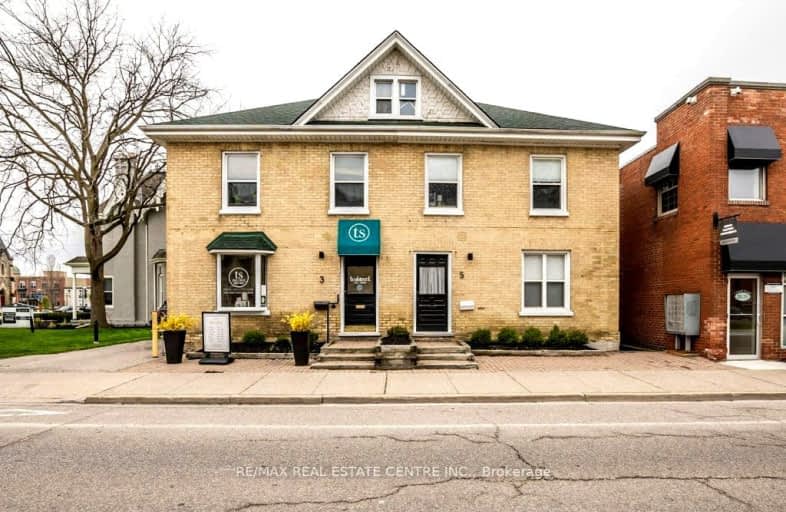Walker's Paradise
- Daily errands do not require a car.
99
/100
Good Transit
- Some errands can be accomplished by public transportation.
56
/100
Very Bikeable
- Most errands can be accomplished on bike.
72
/100

St Francis Catholic Elementary School
Elementary: Catholic
1.63 km
St Gregory Catholic Elementary School
Elementary: Catholic
1.24 km
Central Public School
Elementary: Public
0.66 km
St Andrew's Public School
Elementary: Public
0.91 km
Manchester Public School
Elementary: Public
1.43 km
Highland Public School
Elementary: Public
0.82 km
Southwood Secondary School
Secondary: Public
1.84 km
Glenview Park Secondary School
Secondary: Public
1.58 km
Galt Collegiate and Vocational Institute
Secondary: Public
1.17 km
Monsignor Doyle Catholic Secondary School
Secondary: Catholic
2.52 km
Preston High School
Secondary: Public
5.33 km
St Benedict Catholic Secondary School
Secondary: Catholic
3.97 km
-
Mill Race Park
36 Water St N (At Park Hill Rd), Cambridge ON N1R 3B1 5.33km -
Decaro Park
55 Gatehouse Dr, Cambridge ON 3.49km -
Playfit Kids Club
366 Hespeler Rd, Cambridge ON N1R 6J6 3.72km
-
BMO Bank of Montreal
142 Dundas St N, Cambridge ON N1R 5P1 1.68km -
President's Choice Financial Pavilion and ATM
200 Franklin Blvd, Cambridge ON N1R 8N8 2.27km -
CIBC
395 Hespeler Rd (at Cambridge Mall), Cambridge ON N1R 6J1 3.98km




