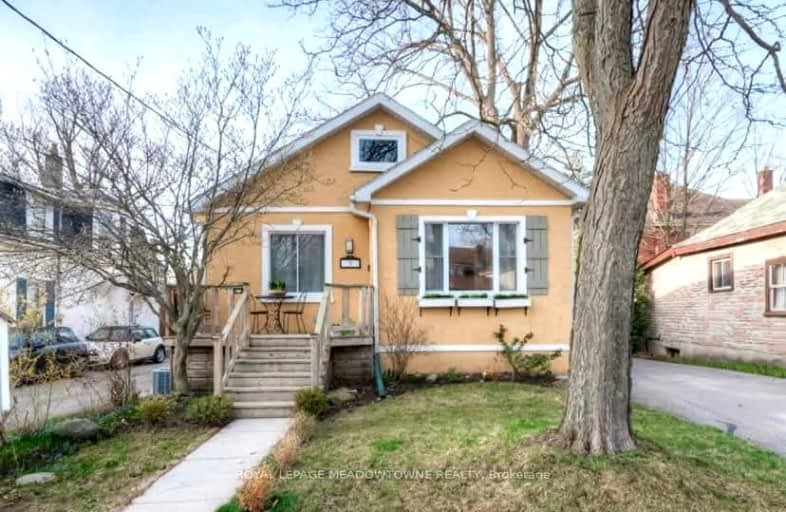Walker's Paradise
- Daily errands do not require a car.
Good Transit
- Some errands can be accomplished by public transportation.
Very Bikeable
- Most errands can be accomplished on bike.

St Francis Catholic Elementary School
Elementary: CatholicCentral Public School
Elementary: PublicManchester Public School
Elementary: PublicSt Anne Catholic Elementary School
Elementary: CatholicChalmers Street Public School
Elementary: PublicStewart Avenue Public School
Elementary: PublicSouthwood Secondary School
Secondary: PublicGlenview Park Secondary School
Secondary: PublicGalt Collegiate and Vocational Institute
Secondary: PublicMonsignor Doyle Catholic Secondary School
Secondary: CatholicJacob Hespeler Secondary School
Secondary: PublicSt Benedict Catholic Secondary School
Secondary: Catholic-
Cave Restaurant & Sports Bar
105 Shade Street, Cambridge, ON N1R 4J7 0.59km -
Pic & Shovel
30 Main Street, Cambridge, ON N1R 1V4 0.67km -
Cafe 13 Main St Grill
13 Main Street, Cambridge, ON N1R 7G9 0.7km
-
Coffee Culture
138 Main Street, Cambridge, ON N1R 1V7 0.43km -
Monigram Coffee Roasters
16 Ainslie Street S, Suite C, Cambridge, ON N1R 3K1 0.61km -
Reporter Cafe
26 Ainslie Street S, Cambridge, ON N1R 1V9 0.61km
-
Fuzion Fitness
505 Hespeler Road, Cambridge, ON N1R 6J2 4.85km -
GoodLife Fitness
600 Hespeler Rd, Cambridge, ON N1R 8H2 5.5km -
LA Fitness
90 Pinebush Rd, Cambridge, ON N1R 8J8 5.92km
-
Shoppers Drug Mart
130 Cedar Street, Unit 23, Westgate Plaza, Cambridge, ON N1S 1W4 1.85km -
Grand Pharmacy
304 Saint Andrews Street, Cambridge, ON N1S 1P3 2.61km -
Shoppers Drug Mart
950 Franklin Boulevard, Cambridge, ON N1R 8R3 3.79km
-
Coffee Culture
138 Main Street, Cambridge, ON N1R 1V7 0.43km -
Andy's Pizza
12 Wellington Street, Cambridge, ON N1R 3Y5 0.45km -
Ivey's Restaurant
18 Wellington Street, Cambridge, ON N1R 7A5 0.46km
-
Cambridge Centre
355 Hespeler Road, Cambridge, ON N1R 7N8 3.99km -
Smart Centre
22 Pinebush Road, Cambridge, ON N1R 6J5 5.86km -
Giant Tiger
120 Main Street, Cambridge, ON N1R 1V7 0.47km
-
Food Basics
95 Water Street N, Cambridge, ON N1R 3B5 0.85km -
Freshco
75 Dundas Street N, Cambridge, ON N1R 6G5 1.38km -
Zehrs
200 Franklin Boulevard, Cambridge, ON N1R 8N8 1.4km
-
Winexpert Kitchener
645 Westmount Road E, Unit 2, Kitchener, ON N2E 3S3 17.35km -
LCBO
615 Scottsdale Drive, Guelph, ON N1G 3P4 18.21km -
The Beer Store
875 Highland Road W, Kitchener, ON N2N 2Y2 19.51km
-
Special Interest Automobiles
75 Water Street S, Cambridge, ON N1R 3C9 0.73km -
Esso
31 Dundas Street S, Cambridge, ON N1R 5N6 1.26km -
The Buck
140 Street Andrews Street, Cambridge, ON N1S 1N3 1.57km
-
Galaxy Cinemas Cambridge
355 Hespeler Road, Cambridge, ON N1R 8J9 4.28km -
Landmark Cinemas 12 Kitchener
135 Gateway Park Dr, Kitchener, ON N2P 2J9 8.42km -
Cineplex Cinemas Kitchener and VIP
225 Fairway Road S, Kitchener, ON N2C 1X2 12.76km
-
Idea Exchange
12 Water Street S, Cambridge, ON N1R 3C5 0.72km -
Idea Exchange
50 Saginaw Parkway, Cambridge, ON N1T 1W2 3.95km -
Idea Exchange
435 King Street E, Cambridge, ON N3H 3N1 6.29km
-
Cambridge Memorial Hospital
700 Coronation Boulevard, Cambridge, ON N1R 3G2 2.91km -
UC Baby Cambridge
140 Hespeler Rd, Cambridge, ON N1R 3H2 2.58km -
Cambridge Walk in Clinic
525 Saginaw Pkwy, Unit A2, Cambridge, ON N1T 2A6 4.07km
-
Mill Race Park
36 Water St N (At Park Hill Rd), Cambridge ON N1R 3B1 5.77km -
Gordon Chaplin Park
Cambridge ON 1.63km -
Northview Heights Lookout Park
36 Acorn Way, Cambridge ON 3.22km
-
Scotiabank
72 Main St (Ainslie), Cambridge ON N1R 1V7 0.57km -
BMO Bank of Montreal
142 Dundas St N, Cambridge ON N1R 5P1 0.84km -
President's Choice Financial ATM
137 Water St N, Cambridge ON N1R 3B8 1.06km














