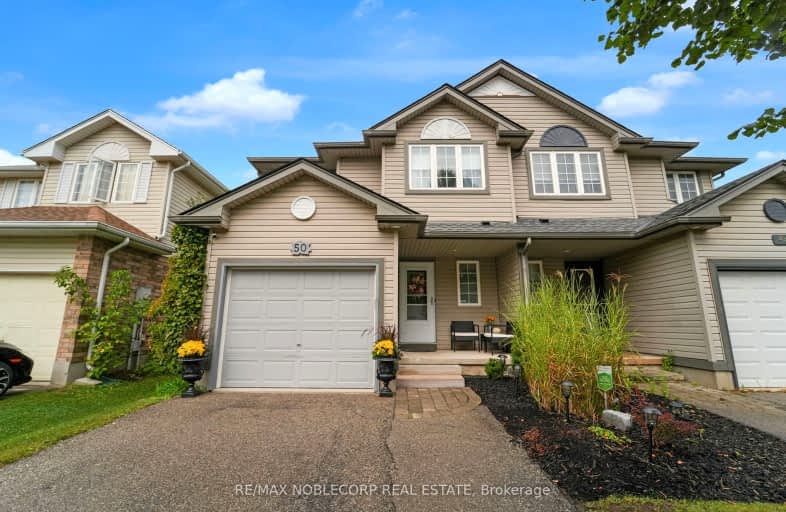Car-Dependent
- Most errands require a car.
37
/100
Some Transit
- Most errands require a car.
38
/100
Somewhat Bikeable
- Most errands require a car.
44
/100

Christ The King Catholic Elementary School
Elementary: Catholic
1.67 km
St Margaret Catholic Elementary School
Elementary: Catholic
0.97 km
Saginaw Public School
Elementary: Public
1.03 km
Elgin Street Public School
Elementary: Public
2.10 km
St. Teresa of Calcutta Catholic Elementary School
Elementary: Catholic
0.81 km
Clemens Mill Public School
Elementary: Public
0.78 km
Southwood Secondary School
Secondary: Public
6.36 km
Glenview Park Secondary School
Secondary: Public
5.72 km
Galt Collegiate and Vocational Institute
Secondary: Public
3.78 km
Monsignor Doyle Catholic Secondary School
Secondary: Catholic
6.21 km
Jacob Hespeler Secondary School
Secondary: Public
3.16 km
St Benedict Catholic Secondary School
Secondary: Catholic
0.96 km
-
Playfit Kids Club
366 Hespeler Rd, Cambridge ON N1R 6J6 2.69km -
Studiman Park
3.79km -
Silverheights Park
16 Nickolas Cres, Cambridge ON N3C 3K7 4.07km
-
RBC Royal Bank
541 Hespeler Rd, Cambridge ON N1R 6J2 2.81km -
TD Canada Trust Branch and ATM
180 Holiday Inn Dr, Cambridge ON N3C 1Z4 3.35km -
TD Canada Trust ATM
180 Holiday Inn Dr, Cambridge ON N3C 1Z4 3.36km














