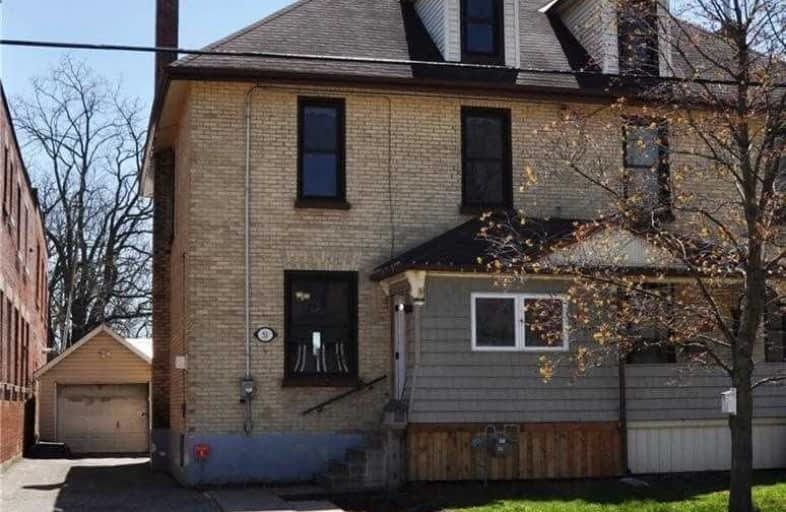Sold on Jul 05, 2020
Note: Property is not currently for sale or for rent.

-
Type: Semi-Detached
-
Style: 3-Storey
-
Size: 2000 sqft
-
Lot Size: 30.27 x 132 Feet
-
Age: 100+ years
-
Taxes: $2,727 per year
-
Days on Site: 27 Days
-
Added: Jun 08, 2020 (3 weeks on market)
-
Updated:
-
Last Checked: 3 months ago
-
MLS®#: X4786994
-
Listed By: Bosley real estate ltd., brokerage
Large 5 Bed Semi With Garage, Workshop, Large Deck Plus A Yard An Easy Walk From The School Of Architecture And The New Gaslight District Development. Many Updates, Excellent Condition.
Property Details
Facts for 51 Cedar Street, Cambridge
Status
Days on Market: 27
Last Status: Sold
Sold Date: Jul 05, 2020
Closed Date: Jul 30, 2020
Expiry Date: Nov 21, 2020
Sold Price: $453,600
Unavailable Date: Jul 05, 2020
Input Date: Jun 09, 2020
Property
Status: Sale
Property Type: Semi-Detached
Style: 3-Storey
Size (sq ft): 2000
Age: 100+
Area: Cambridge
Availability Date: 01-30 Days
Inside
Bedrooms: 5
Bathrooms: 2
Kitchens: 1
Rooms: 9
Den/Family Room: Yes
Air Conditioning: Central Air
Fireplace: Yes
Laundry Level: Lower
Washrooms: 2
Building
Basement: Finished
Heat Type: Forced Air
Heat Source: Gas
Exterior: Brick
Exterior: Vinyl Siding
Water Supply: Municipal
Physically Handicapped-Equipped: N
Special Designation: Unknown
Other Structures: Workshop
Retirement: N
Parking
Driveway: Private
Garage Spaces: 1
Garage Type: Detached
Covered Parking Spaces: 3
Total Parking Spaces: 4
Fees
Tax Year: 2019
Tax Legal Description: Pt Lt 3 S/S Cedar St & E/S Sprague St Pl 451 Camb
Taxes: $2,727
Highlights
Feature: Arts Centre
Feature: Fenced Yard
Feature: Hospital
Feature: Place Of Worship
Feature: Public Transit
Feature: Rec Centre
Land
Cross Street: St. Andrew's
Municipality District: Cambridge
Fronting On: South
Pool: None
Sewer: Sewers
Lot Depth: 132 Feet
Lot Frontage: 30.27 Feet
Rooms
Room details for 51 Cedar Street, Cambridge
| Type | Dimensions | Description |
|---|---|---|
| Family Main | 3.53 x 4.62 | Hardwood Floor |
| Dining Main | 3.10 x 4.70 | Hardwood Floor |
| Kitchen Main | 3.07 x 4.09 | |
| Master 2nd | 3.07 x 5.21 | |
| Br 2nd | 2.45 x 3.71 | |
| Br 2nd | 2.34 x 3.76 | |
| Bathroom 2nd | - | 4 Pc Bath |
| Br 3rd | 2.57 x 3.10 | |
| Br 3rd | 2.57 x 2.82 | |
| Rec Bsmt | 4.27 x 5.94 | |
| Laundry Bsmt | 2.44 x 2.44 | |
| Bathroom Bsmt | - | 3 Pc Bath |
| XXXXXXXX | XXX XX, XXXX |
XXXX XXX XXXX |
$XXX,XXX |
| XXX XX, XXXX |
XXXXXX XXX XXXX |
$XXX,XXX |
| XXXXXXXX XXXX | XXX XX, XXXX | $453,600 XXX XXXX |
| XXXXXXXX XXXXXX | XXX XX, XXXX | $459,900 XXX XXXX |

St Francis Catholic Elementary School
Elementary: CatholicSt Gregory Catholic Elementary School
Elementary: CatholicCentral Public School
Elementary: PublicSt Andrew's Public School
Elementary: PublicHighland Public School
Elementary: PublicTait Street Public School
Elementary: PublicSouthwood Secondary School
Secondary: PublicGlenview Park Secondary School
Secondary: PublicGalt Collegiate and Vocational Institute
Secondary: PublicMonsignor Doyle Catholic Secondary School
Secondary: CatholicPreston High School
Secondary: PublicSt Benedict Catholic Secondary School
Secondary: Catholic

