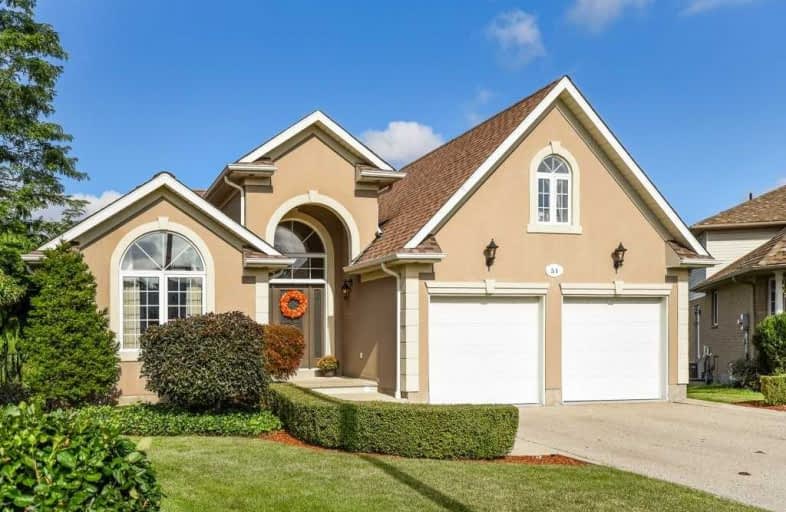
Christ The King Catholic Elementary School
Elementary: Catholic
1.89 km
St Margaret Catholic Elementary School
Elementary: Catholic
1.07 km
Saginaw Public School
Elementary: Public
0.55 km
Elgin Street Public School
Elementary: Public
2.29 km
St. Teresa of Calcutta Catholic Elementary School
Elementary: Catholic
0.17 km
Clemens Mill Public School
Elementary: Public
0.62 km
Southwood Secondary School
Secondary: Public
6.24 km
Glenview Park Secondary School
Secondary: Public
5.34 km
Galt Collegiate and Vocational Institute
Secondary: Public
3.70 km
Monsignor Doyle Catholic Secondary School
Secondary: Catholic
5.75 km
Jacob Hespeler Secondary School
Secondary: Public
3.88 km
St Benedict Catholic Secondary School
Secondary: Catholic
1.32 km














