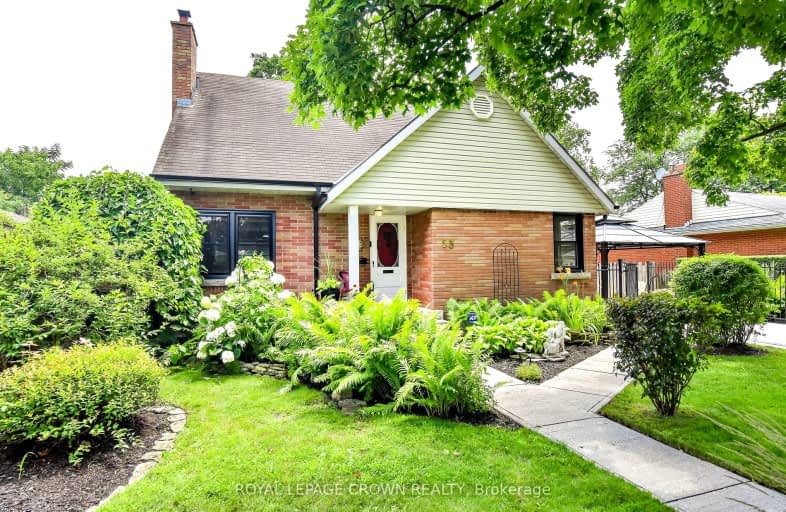
St Francis Catholic Elementary School
Elementary: Catholic
0.55 km
Central Public School
Elementary: Public
1.19 km
St Andrew's Public School
Elementary: Public
0.92 km
Chalmers Street Public School
Elementary: Public
1.31 km
Tait Street Public School
Elementary: Public
1.31 km
Stewart Avenue Public School
Elementary: Public
0.74 km
Southwood Secondary School
Secondary: Public
2.11 km
Glenview Park Secondary School
Secondary: Public
0.34 km
Galt Collegiate and Vocational Institute
Secondary: Public
2.54 km
Monsignor Doyle Catholic Secondary School
Secondary: Catholic
1.27 km
Preston High School
Secondary: Public
6.62 km
St Benedict Catholic Secondary School
Secondary: Catholic
5.12 km














