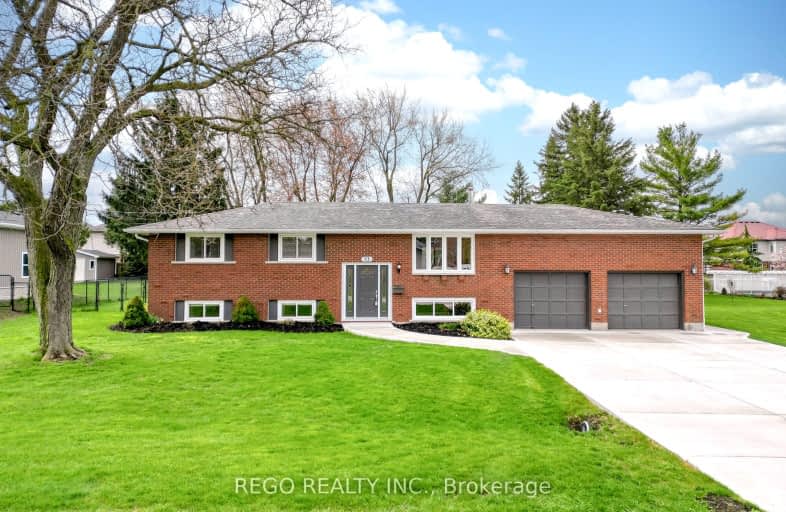Car-Dependent
- Almost all errands require a car.
9
/100
Minimal Transit
- Almost all errands require a car.
23
/100
Somewhat Bikeable
- Most errands require a car.
41
/100

St Francis Catholic Elementary School
Elementary: Catholic
2.57 km
St Vincent de Paul Catholic Elementary School
Elementary: Catholic
1.48 km
Chalmers Street Public School
Elementary: Public
2.17 km
Stewart Avenue Public School
Elementary: Public
2.46 km
Holy Spirit Catholic Elementary School
Elementary: Catholic
0.90 km
Moffat Creek Public School
Elementary: Public
0.43 km
W Ross Macdonald Provincial Secondary School
Secondary: Provincial
8.96 km
Southwood Secondary School
Secondary: Public
5.21 km
Glenview Park Secondary School
Secondary: Public
2.75 km
Galt Collegiate and Vocational Institute
Secondary: Public
4.70 km
Monsignor Doyle Catholic Secondary School
Secondary: Catholic
1.97 km
St Benedict Catholic Secondary School
Secondary: Catholic
6.00 km
-
Decaro Park
55 Gatehouse Dr, Cambridge ON 0.53km -
Manchester Public School Playground
4.55km -
River Bluffs Park
211 George St N, Cambridge ON 4.68km
-
TD Bank Financial Group
800 Franklin Blvd, Cambridge ON N1R 7Z1 2.03km -
BMO Bank of Montreal
142 Dundas St N, Cambridge ON N1R 5P1 2.72km -
CIBC
11 Main St, Cambridge ON N1R 1V5 3.88km














