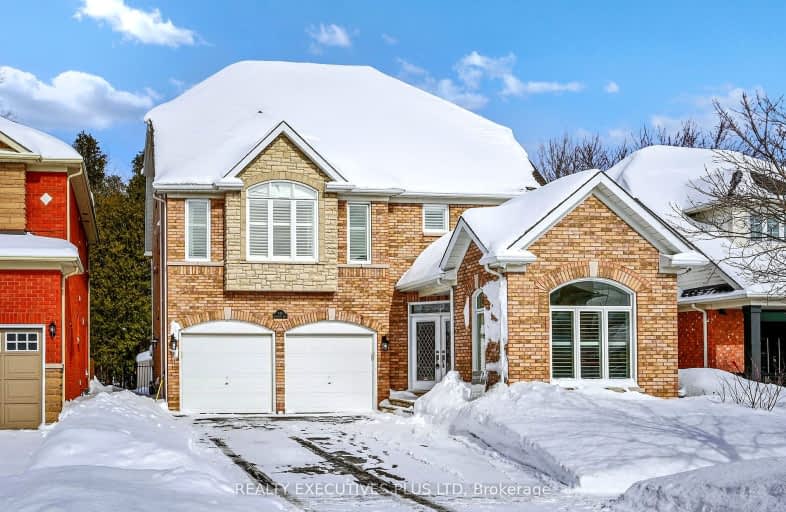Car-Dependent
- Most errands require a car.
Some Transit
- Most errands require a car.
Somewhat Bikeable
- Most errands require a car.

St Monica Catholic School
Elementary: CatholicWestcreek Public School
Elementary: PublicAltona Forest Public School
Elementary: PublicGandatsetiagon Public School
Elementary: PublicHighbush Public School
Elementary: PublicSt Elizabeth Seton Catholic School
Elementary: CatholicÉcole secondaire Ronald-Marion
Secondary: PublicSir Oliver Mowat Collegiate Institute
Secondary: PublicPine Ridge Secondary School
Secondary: PublicSt John Paul II Catholic Secondary School
Secondary: CatholicDunbarton High School
Secondary: PublicSt Mary Catholic Secondary School
Secondary: Catholic-
Amberlea Park
ON 1.14km -
Rouge National Urban Park
Zoo Rd, Toronto ON M1B 5W8 3.25km -
Balsdon Park
Pickering ON 4.16km
-
CIBC
7021 Markham Rd (at Steeles Ave. E), Markham ON L3S 0C2 9.36km -
CIBC
480 Progress Ave, Scarborough ON M1P 5J1 11.75km -
TD Bank Financial Group
300 Borough Dr (in Scarborough Town Centre), Scarborough ON M1P 4P5 11.81km
- 4 bath
- 4 bed
- 2500 sqft
441 Broadgreen Street, Pickering, Ontario • L1W 3H6 • West Shore
- 4 bath
- 4 bed
- 3000 sqft
1093 Rouge Valley Drive, Pickering, Ontario • L1V 5R7 • Rougemount














