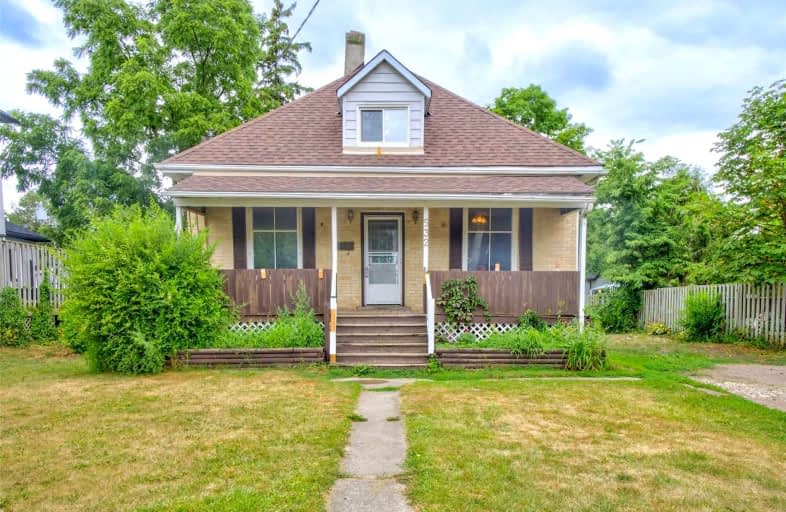Sold on Jul 25, 2022
Note: Property is not currently for sale or for rent.

-
Type: Detached
-
Style: 1 1/2 Storey
-
Size: 1500 sqft
-
Lot Size: 66 x 165 Feet
-
Age: 100+ years
-
Taxes: $3,673 per year
-
Days on Site: 6 Days
-
Added: Jul 19, 2022 (6 days on market)
-
Updated:
-
Last Checked: 3 months ago
-
MLS®#: X5702531
-
Listed By: Re/max twin city realty inc., brokerage
Single Detached 4 Bedroom Handyman's Special In Preston. Large Lot With Back Lot Extending Past Fence Right To Garden St. As A Potential Buyer You May Want To Look Into Severance Possibilities For The Back Portion Of The Lot. Larger Ticket Items Complete: Roof (2017), Furnace (2015) And Owned Hot Water Tank (2022). Shed And Wood Shed. Close To Downtown, Schools, Parks, Shopping And Transportation.
Property Details
Facts for 532 Dolph Street North, Cambridge
Status
Days on Market: 6
Last Status: Sold
Sold Date: Jul 25, 2022
Closed Date: Aug 24, 2022
Expiry Date: Oct 31, 2022
Sold Price: $600,000
Unavailable Date: Jul 25, 2022
Input Date: Jul 19, 2022
Prior LSC: Listing with no contract changes
Property
Status: Sale
Property Type: Detached
Style: 1 1/2 Storey
Size (sq ft): 1500
Age: 100+
Area: Cambridge
Availability Date: Immediate
Assessment Amount: $298,000
Assessment Year: 2022
Inside
Bedrooms: 4
Bathrooms: 1
Kitchens: 1
Rooms: 6
Den/Family Room: No
Air Conditioning: None
Fireplace: No
Laundry Level: Lower
Central Vacuum: Y
Washrooms: 1
Building
Basement: Full
Basement 2: Unfinished
Heat Type: Forced Air
Heat Source: Gas
Exterior: Brick
Elevator: N
Energy Certificate: N
Water Supply: Municipal
Special Designation: Unknown
Other Structures: Garden Shed
Retirement: N
Parking
Driveway: Private
Garage Type: None
Covered Parking Spaces: 5
Total Parking Spaces: 5
Fees
Tax Year: 2022
Tax Legal Description: Lot 304 Pl524 Cambridge; Cambridge
Taxes: $3,673
Highlights
Feature: Library
Feature: Park
Feature: Place Of Worship
Feature: Public Transit
Feature: Rec Centre
Feature: School
Land
Cross Street: King St To Dolph St
Municipality District: Cambridge
Fronting On: North
Pool: None
Sewer: Sewers
Lot Depth: 165 Feet
Lot Frontage: 66 Feet
Lot Irregularities: 165.29X18.53X38.89X38
Acres: < .50
Zoning: R4
Waterfront: None
Additional Media
- Virtual Tour: https://unbranded.youriguide.com/532_dolph_street_north_cambridge_on/
Rooms
Room details for 532 Dolph Street North, Cambridge
| Type | Dimensions | Description |
|---|---|---|
| Bathroom Main | - | 4 Pc Bath |
| Br Main | 4.13 x 3.30 | |
| Br Main | 4.13 x 3.39 | |
| Kitchen Main | 4.27 x 4.69 | |
| Living Main | 4.25 x 3.41 | |
| Br 2nd | 3.95 x 3.45 | |
| Prim Bdrm 2nd | 4.46 x 5.65 |
| XXXXXXXX | XXX XX, XXXX |
XXXX XXX XXXX |
$XXX,XXX |
| XXX XX, XXXX |
XXXXXX XXX XXXX |
$XXX,XXX |
| XXXXXXXX XXXX | XXX XX, XXXX | $600,000 XXX XXXX |
| XXXXXXXX XXXXXX | XXX XX, XXXX | $350,000 XXX XXXX |

Preston Public School
Elementary: PublicÉÉC Saint-Noël-Chabanel-Cambridge
Elementary: CatholicGrand View Public School
Elementary: PublicSt Michael Catholic Elementary School
Elementary: CatholicCoronation Public School
Elementary: PublicWilliam G Davis Public School
Elementary: PublicÉSC Père-René-de-Galinée
Secondary: CatholicSouthwood Secondary School
Secondary: PublicGalt Collegiate and Vocational Institute
Secondary: PublicPreston High School
Secondary: PublicJacob Hespeler Secondary School
Secondary: PublicSt Benedict Catholic Secondary School
Secondary: Catholic

