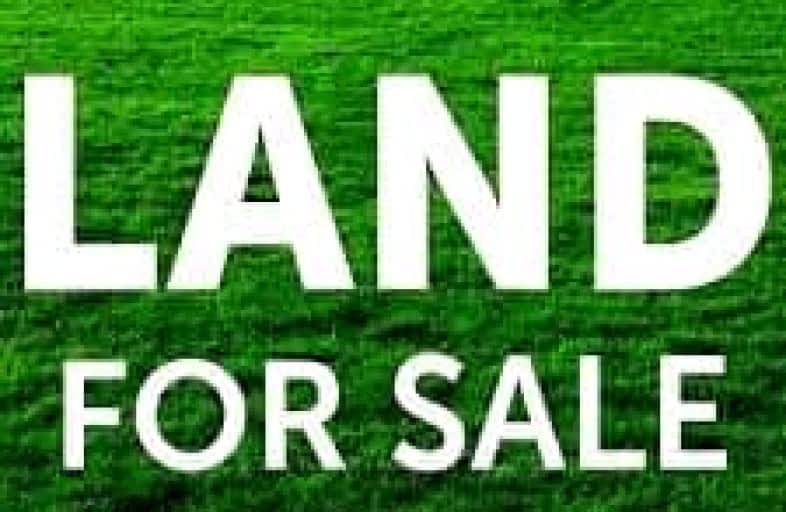Somewhat Walkable
- Some errands can be accomplished on foot.
57
/100
Some Transit
- Most errands require a car.
41
/100
Bikeable
- Some errands can be accomplished on bike.
68
/100

Parkway Public School
Elementary: Public
1.27 km
St Joseph Catholic Elementary School
Elementary: Catholic
0.39 km
Preston Public School
Elementary: Public
0.75 km
Grand View Public School
Elementary: Public
0.68 km
St Michael Catholic Elementary School
Elementary: Catholic
1.52 km
Coronation Public School
Elementary: Public
1.72 km
ÉSC Père-René-de-Galinée
Secondary: Catholic
3.84 km
Southwood Secondary School
Secondary: Public
5.18 km
Galt Collegiate and Vocational Institute
Secondary: Public
4.47 km
Preston High School
Secondary: Public
0.22 km
Jacob Hespeler Secondary School
Secondary: Public
4.69 km
St Benedict Catholic Secondary School
Secondary: Catholic
5.01 km
-
Riverside Park
147 King St W (Eagle St. S.), Cambridge ON N3H 1B5 0.93km -
John Erb Park
490 Preston Pky (Hillview), Cambridge ON 1.22km -
Elgin Street Park
100 ELGIN St (Franklin) 4.75km
-
RBC Royal Bank
637 King St E (King Street), Cambridge ON N3H 3N7 0.56km -
BMO Bank of Montreal
668 King St E, Cambridge ON N3H 3N6 0.57km -
BMO Bank of Montreal
807 King St E (at Church St S), Cambridge ON N3H 3P1 0.62km
