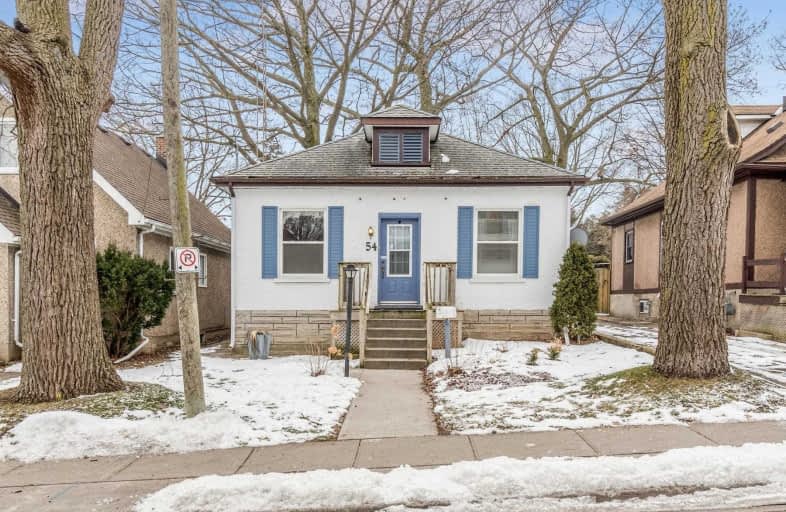Removed on Feb 24, 2020
Note: Property is not currently for sale or for rent.

-
Type: Detached
-
Style: Bungalow
-
Size: 700 sqft
-
Lot Size: 39.21 x 110 Feet
-
Age: 100+ years
-
Taxes: $3,144 per year
-
Days on Site: 10 Days
-
Added: Feb 14, 2020 (1 week on market)
-
Updated:
-
Last Checked: 3 months ago
-
MLS®#: X4692637
-
Listed By: Bridgecan realty corp., brokerage
Amazing Opportunity To Restore This Very Spacious 3 Bedroom, 1 Bathroom Bungalow. Tons Of Great Features Such As High Ceilings On Mainfloor & Basement, (Basement Has Been Underpinned For More Height) Newer Windows,Hardwood Floors,Newer Furnace Great Size Yard And W/Garage In Back.**Driveway May Be Mutual Driveway, Buyer Do Your Own Due Diligence** Rsa.Act Fast This One Wont Last! Offers Being Reviewed Tues Feb 18 @ 7Pm.
Extras
Offers Being Reviewed Tues Feb 18 @ 7Pm.
Property Details
Facts for 54 Churchill Drive, Cambridge
Status
Days on Market: 10
Last Status: Terminated
Sold Date: Jul 02, 2025
Closed Date: Nov 30, -0001
Expiry Date: Jun 14, 2020
Unavailable Date: Feb 24, 2020
Input Date: Feb 14, 2020
Prior LSC: Listing with no contract changes
Property
Status: Sale
Property Type: Detached
Style: Bungalow
Size (sq ft): 700
Age: 100+
Area: Cambridge
Availability Date: Immed.
Inside
Bedrooms: 3
Bathrooms: 1
Kitchens: 1
Rooms: 5
Den/Family Room: No
Air Conditioning: Central Air
Fireplace: No
Washrooms: 1
Building
Basement: Unfinished
Heat Type: Forced Air
Heat Source: Gas
Exterior: Stucco/Plaster
Water Supply: Municipal
Special Designation: Unknown
Parking
Driveway: Front Yard
Garage Spaces: 1
Garage Type: Detached
Covered Parking Spaces: 2
Total Parking Spaces: 2
Fees
Tax Year: 2019
Tax Legal Description: Lt 2 Pl 201 Cambridge S/T & T/W 1533249; Cambridge
Taxes: $3,144
Highlights
Feature: Level
Feature: Public Transit
Feature: School
Land
Cross Street: Churchill & Forest
Municipality District: Cambridge
Fronting On: North
Pool: None
Sewer: Sewers
Lot Depth: 110 Feet
Lot Frontage: 39.21 Feet
Rooms
Room details for 54 Churchill Drive, Cambridge
| Type | Dimensions | Description |
|---|---|---|
| Living Main | 3.99 x 4.98 | |
| Kitchen Main | 2.29 x 3.56 | |
| Br Main | 2.92 x 3.61 | |
| Br Main | 2.95 x 3.38 | |
| Br Main | 2.06 x 3.25 | |
| Bathroom Main | - |
| XXXXXXXX | XXX XX, XXXX |
XXXXXXX XXX XXXX |
|
| XXX XX, XXXX |
XXXXXX XXX XXXX |
$XXX,XXX |
| XXXXXXXX XXXXXXX | XXX XX, XXXX | XXX XXXX |
| XXXXXXXX XXXXXX | XXX XX, XXXX | $369,900 XXX XXXX |

St Gregory Catholic Elementary School
Elementary: CatholicCentral Public School
Elementary: PublicSt Andrew's Public School
Elementary: PublicSt Augustine Catholic Elementary School
Elementary: CatholicHighland Public School
Elementary: PublicTait Street Public School
Elementary: PublicSouthwood Secondary School
Secondary: PublicGlenview Park Secondary School
Secondary: PublicGalt Collegiate and Vocational Institute
Secondary: PublicMonsignor Doyle Catholic Secondary School
Secondary: CatholicPreston High School
Secondary: PublicSt Benedict Catholic Secondary School
Secondary: Catholic

