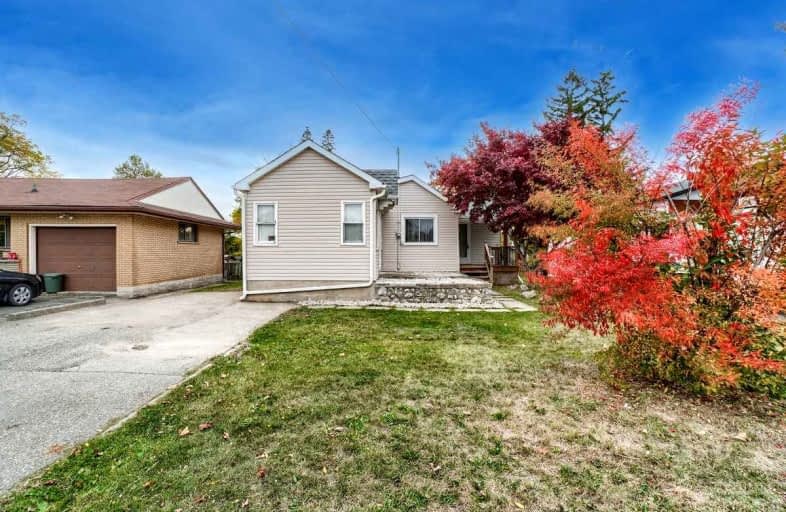Sold on Nov 07, 2022
Note: Property is not currently for sale or for rent.

-
Type: Detached
-
Style: Bungalow
-
Size: 700 sqft
-
Lot Size: 50.23 x 150 Feet
-
Age: 51-99 years
-
Taxes: $2,687 per year
-
Days on Site: 6 Days
-
Added: Nov 01, 2022 (6 days on market)
-
Updated:
-
Last Checked: 3 months ago
-
MLS®#: X5813446
-
Listed By: Homelife/miracle realty ltd, brokerage
This Cozy, Centrally Located 2+1 Bedroom 2 Full Washroom Home Is Set On A Very Private 50X 150 Ft Lot With No Rear Neighbours. The Main Floor Layout Is Well Laid Out With Very Comfortable Living Areas. This Home Has Other Attractive Features Such As Recently Updated Bathrooms, Large Master Bedroom, A Huge Lower Level Rec Room With Fire Place, Shingles(2017), Furnace & Ac(2016) And Basement Flooring 2022. Vinyl Siding (New). Easy Convenient Access To Bus Route
Extras
Fridge, Rangehood, .Stove, Washer, Dryer
Property Details
Facts for 54 Elgin Street South, Cambridge
Status
Days on Market: 6
Last Status: Sold
Sold Date: Nov 07, 2022
Closed Date: Dec 15, 2022
Expiry Date: Oct 12, 2023
Sold Price: $550,000
Unavailable Date: Nov 07, 2022
Input Date: Nov 01, 2022
Property
Status: Sale
Property Type: Detached
Style: Bungalow
Size (sq ft): 700
Age: 51-99
Area: Cambridge
Availability Date: Immediate
Inside
Bedrooms: 2
Bedrooms Plus: 1
Bathrooms: 2
Kitchens: 1
Rooms: 5
Den/Family Room: Yes
Air Conditioning: Central Air
Fireplace: Yes
Washrooms: 2
Building
Basement: Finished
Basement 2: Sep Entrance
Heat Type: Forced Air
Heat Source: Gas
Exterior: Vinyl Siding
Water Supply: Municipal
Special Designation: Unknown
Parking
Driveway: Available
Garage Type: None
Covered Parking Spaces: 4
Total Parking Spaces: 4
Fees
Tax Year: 2022
Tax Legal Description: Pt Lt 55 Pl 1263 Cambridge;Pt 1,67R2254; Cambridge
Taxes: $2,687
Highlights
Feature: Park
Feature: Place Of Worship
Feature: Public Transit
Land
Cross Street: South St/Elgin St S
Municipality District: Cambridge
Fronting On: West
Pool: None
Sewer: Sewers
Lot Depth: 150 Feet
Lot Frontage: 50.23 Feet
Acres: < .50
Additional Media
- Virtual Tour: https://unbranded.mediatours.ca/property/54-elgin-street-south-cambridge/
Rooms
Room details for 54 Elgin Street South, Cambridge
| Type | Dimensions | Description |
|---|---|---|
| Kitchen Main | 3.55 x 3.91 | Laminate |
| Living Main | 3.40 x 4.74 | Laminate, W/O To Porch, Window |
| Family Main | 2.71 x 3.70 | Laminate, Bay Window |
| Prim Bdrm Main | 3.50 x 3.65 | Laminate |
| 2nd Br Main | 3.47 x 3.35 | Laminate |
| Bathroom Main | - | |
| 3rd Br Lower | 3.40 x 4.74 | Laminate |
| Great Rm Lower | 5.46 x 6.17 | Laminate, Fireplace |
| Bathroom Lower | - |
| XXXXXXXX | XXX XX, XXXX |
XXXX XXX XXXX |
$XXX,XXX |
| XXX XX, XXXX |
XXXXXX XXX XXXX |
$XXX,XXX | |
| XXXXXXXX | XXX XX, XXXX |
XXXXXXX XXX XXXX |
|
| XXX XX, XXXX |
XXXXXX XXX XXXX |
$XXX,XXX | |
| XXXXXXXX | XXX XX, XXXX |
XXXXXX XXX XXXX |
$X,XXX |
| XXX XX, XXXX |
XXXXXX XXX XXXX |
$X,XXX |
| XXXXXXXX XXXX | XXX XX, XXXX | $550,000 XXX XXXX |
| XXXXXXXX XXXXXX | XXX XX, XXXX | $399,000 XXX XXXX |
| XXXXXXXX XXXXXXX | XXX XX, XXXX | XXX XXXX |
| XXXXXXXX XXXXXX | XXX XX, XXXX | $600,000 XXX XXXX |
| XXXXXXXX XXXXXX | XXX XX, XXXX | $1,600 XXX XXXX |
| XXXXXXXX XXXXXX | XXX XX, XXXX | $1,600 XXX XXXX |

St Francis Catholic Elementary School
Elementary: CatholicCentral Public School
Elementary: PublicSt Vincent de Paul Catholic Elementary School
Elementary: CatholicSt Anne Catholic Elementary School
Elementary: CatholicChalmers Street Public School
Elementary: PublicStewart Avenue Public School
Elementary: PublicSouthwood Secondary School
Secondary: PublicGlenview Park Secondary School
Secondary: PublicGalt Collegiate and Vocational Institute
Secondary: PublicMonsignor Doyle Catholic Secondary School
Secondary: CatholicJacob Hespeler Secondary School
Secondary: PublicSt Benedict Catholic Secondary School
Secondary: Catholic

