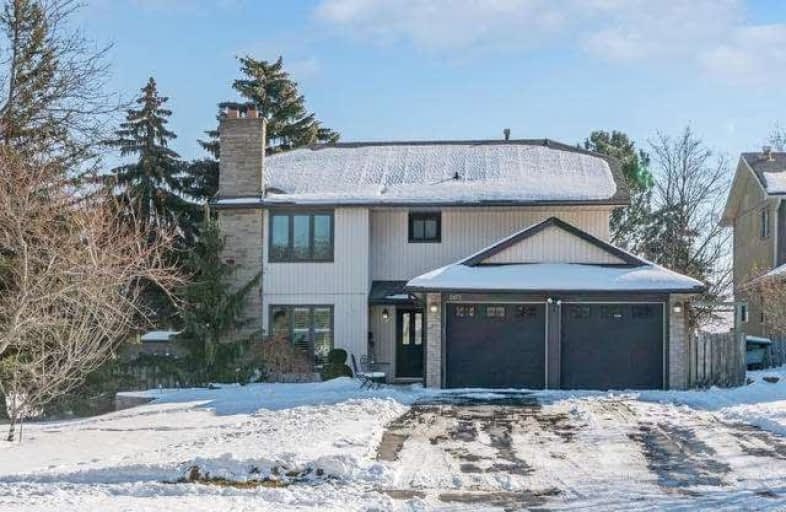Sold on Feb 04, 2018
Note: Property is not currently for sale or for rent.

-
Type: Detached
-
Style: 2-Storey
-
Size: 2000 sqft
-
Lot Size: 48.46 x 110.04 Feet
-
Age: 16-30 years
-
Taxes: $4,058 per year
-
Days on Site: 2 Days
-
Added: Sep 07, 2019 (2 days on market)
-
Updated:
-
Last Checked: 3 months ago
-
MLS®#: W4034711
-
Listed By: Keller williams edge realty, brokerage, brokerage
Stunning 5 Bdrm 4 Bath Home Tucked Away On A Sought After Cul-De-Sac Location. Situated On A Private Treed Professionally Landscaped Yard Featuring A Multi-Tiered Deck & Hot Tub! Some Of The Many Features And Upgrades Include; Hardwood Flooring, Spacious Open Concept Floor Plan With A Lot Of Natural Light & Unique Architectural Design, Eat-In Kitchen With Granite Counters & Stainless Steel Appliances, Renovated Ensuite, Professionally Finished Bsmt And More!
Extras
Rms Cont; Rec 3.35X5.48, Bath3, Oth 2.56X2.31. Inclusions; Fridge, Stove, D/W, Microwave, Washer, Dryer, Window Coverings, Agdo & Remote, Hot Tub. Exclusions; Chandelier In Office, Barn Door In Bsmt, Tv's (Negotiable)
Property Details
Facts for 2172 Pauline Court, Burlington
Status
Days on Market: 2
Last Status: Sold
Sold Date: Feb 04, 2018
Closed Date: Jul 05, 2018
Expiry Date: Jul 02, 2018
Sold Price: $864,000
Unavailable Date: Feb 04, 2018
Input Date: Feb 02, 2018
Prior LSC: Listing with no contract changes
Property
Status: Sale
Property Type: Detached
Style: 2-Storey
Size (sq ft): 2000
Age: 16-30
Area: Burlington
Community: Brant Hills
Availability Date: Tbd
Inside
Bedrooms: 5
Bathrooms: 4
Kitchens: 1
Rooms: 9
Den/Family Room: Yes
Air Conditioning: Central Air
Fireplace: Yes
Washrooms: 4
Building
Basement: Finished
Heat Type: Forced Air
Heat Source: Gas
Exterior: Alum Siding
Exterior: Brick
Water Supply: Municipal
Special Designation: Unknown
Parking
Driveway: Pvt Double
Garage Spaces: 2
Garage Type: Attached
Covered Parking Spaces: 4
Total Parking Spaces: 6
Fees
Tax Year: 2017
Tax Legal Description: Lt 152 , Pl 1525 ; S/T 353788 Burlington/Nelson Tw
Taxes: $4,058
Land
Cross Street: Upper Middle/Cavendi
Municipality District: Burlington
Fronting On: East
Pool: None
Sewer: Sewers
Lot Depth: 110.04 Feet
Lot Frontage: 48.46 Feet
Zoning: Residential
Additional Media
- Virtual Tour: https://tours.virtualgta.com/945593?idx=1
Rooms
Room details for 2172 Pauline Court, Burlington
| Type | Dimensions | Description |
|---|---|---|
| Family Main | 3.38 x 3.77 | Hardwood Floor, Fireplace |
| Great Rm Main | 3.65 x 5.88 | Hardwood Floor |
| Dining Main | 2.77 x 3.65 | Hardwood Floor, W/O To Yard |
| Kitchen Main | 2.77 x 6.97 | Granite Counter, Stainless Steel Appl, Eat-In Kitchen |
| Bathroom Main | - | 2 Pc Bath |
| Master 2nd | 3.81 x 5.24 | 3 Pc Ensuite |
| 2nd Br 2nd | 3.07 x 3.38 | |
| 3rd Br 2nd | 3.23 x 3.32 | |
| 4th Br 2nd | 2.95 x 3.08 | |
| 5th Br 2nd | 2.77 x 3.32 | |
| Bathroom 2nd | - | 4 Pc Bath |
| Rec Bsmt | 3.35 x 5.79 |
| XXXXXXXX | XXX XX, XXXX |
XXXX XXX XXXX |
$XXX,XXX |
| XXX XX, XXXX |
XXXXXX XXX XXXX |
$XXX,XXX |
| XXXXXXXX XXXX | XXX XX, XXXX | $864,000 XXX XXXX |
| XXXXXXXX XXXXXX | XXX XX, XXXX | $799,900 XXX XXXX |

Paul A Fisher Public School
Elementary: PublicBrant Hills Public School
Elementary: PublicBruce T Lindley
Elementary: PublicSt Marks Separate School
Elementary: CatholicRolling Meadows Public School
Elementary: PublicSt Gabriel School
Elementary: CatholicThomas Merton Catholic Secondary School
Secondary: CatholicLester B. Pearson High School
Secondary: PublicBurlington Central High School
Secondary: PublicM M Robinson High School
Secondary: PublicNotre Dame Roman Catholic Secondary School
Secondary: CatholicDr. Frank J. Hayden Secondary School
Secondary: Public

