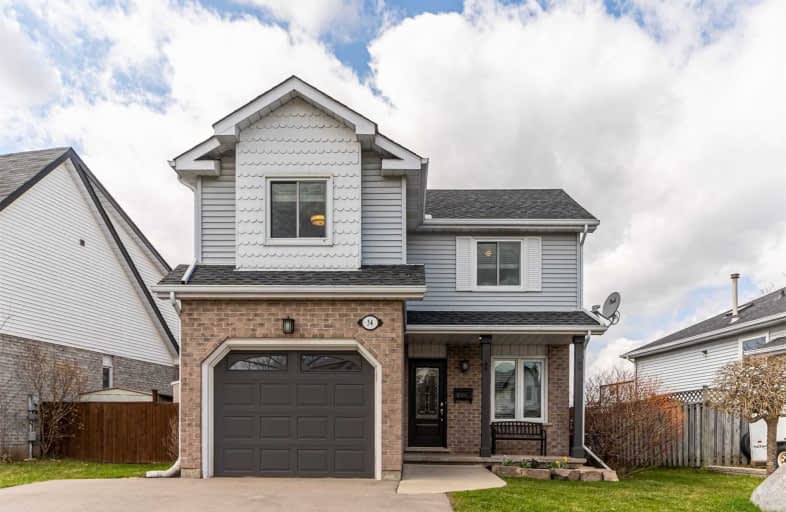
St Francis Catholic Elementary School
Elementary: Catholic
0.92 km
Central Public School
Elementary: Public
2.11 km
St Vincent de Paul Catholic Elementary School
Elementary: Catholic
1.25 km
Chalmers Street Public School
Elementary: Public
1.49 km
Stewart Avenue Public School
Elementary: Public
1.07 km
Holy Spirit Catholic Elementary School
Elementary: Catholic
1.47 km
W Ross Macdonald Provincial Secondary School
Secondary: Provincial
8.36 km
Southwood Secondary School
Secondary: Public
3.07 km
Glenview Park Secondary School
Secondary: Public
0.90 km
Galt Collegiate and Vocational Institute
Secondary: Public
3.57 km
Monsignor Doyle Catholic Secondary School
Secondary: Catholic
0.39 km
St Benedict Catholic Secondary School
Secondary: Catholic
5.91 km









