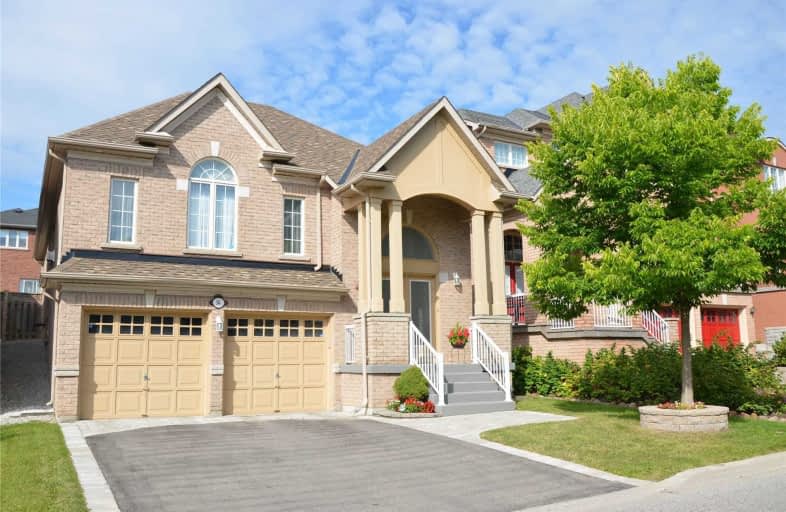
Nellie McClung Public School
Elementary: Public
1.80 km
Forest Run Elementary School
Elementary: Public
1.06 km
Bakersfield Public School
Elementary: Public
1.26 km
Dr Roberta Bondar Public School
Elementary: Public
1.99 km
Carrville Mills Public School
Elementary: Public
0.21 km
Thornhill Woods Public School
Elementary: Public
0.63 km
Alexander MacKenzie High School
Secondary: Public
4.06 km
Langstaff Secondary School
Secondary: Public
2.68 km
Vaughan Secondary School
Secondary: Public
4.65 km
Westmount Collegiate Institute
Secondary: Public
2.91 km
Stephen Lewis Secondary School
Secondary: Public
0.35 km
St Elizabeth Catholic High School
Secondary: Catholic
4.17 km














