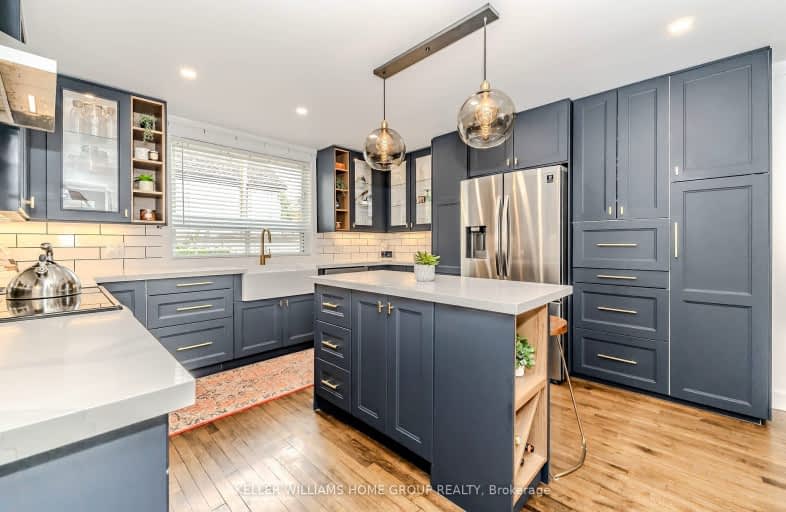Somewhat Walkable
- Most errands can be accomplished on foot.
70
/100
Some Transit
- Most errands require a car.
40
/100
Somewhat Bikeable
- Most errands require a car.
43
/100

St Francis Catholic Elementary School
Elementary: Catholic
1.75 km
St Gregory Catholic Elementary School
Elementary: Catholic
0.38 km
Central Public School
Elementary: Public
1.79 km
St Andrew's Public School
Elementary: Public
0.58 km
Highland Public School
Elementary: Public
1.20 km
Tait Street Public School
Elementary: Public
0.89 km
Southwood Secondary School
Secondary: Public
0.95 km
Glenview Park Secondary School
Secondary: Public
1.54 km
Galt Collegiate and Vocational Institute
Secondary: Public
2.53 km
Monsignor Doyle Catholic Secondary School
Secondary: Catholic
2.38 km
Preston High School
Secondary: Public
5.88 km
St Benedict Catholic Secondary School
Secondary: Catholic
5.43 km
-
River Bluffs Park
211 George St N, Cambridge ON 2.21km -
Brown's Park
Waterloo ON 3.05km -
Decaro Park
55 Gatehouse Dr, Cambridge ON 3.75km
-
BMO Bank of Montreal
190 St Andrews St, Cambridge ON N1S 1N5 0.33km -
RBC Royal Bank ATM
140 Saint Andrews St (Cedar St), Cambridge ON N1S 1V7 0.58km -
Localcoin Bitcoin ATM - Little Short Stop
130 Cedar St, Cambridge ON N1S 1W4 0.67km














