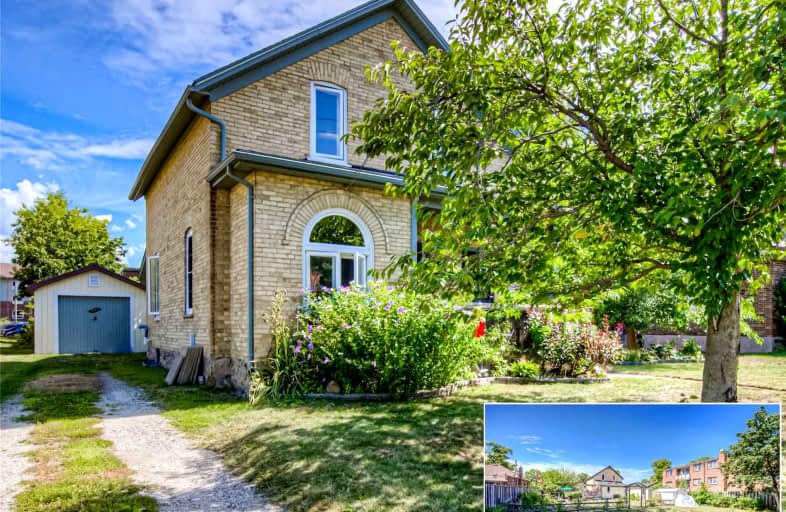Sold on Nov 04, 2022
Note: Property is not currently for sale or for rent.

-
Type: Detached
-
Style: 2-Storey
-
Size: 1500 sqft
-
Lot Size: 66.01 x 165 Feet
-
Age: 100+ years
-
Taxes: $3,845 per year
-
Days on Site: 57 Days
-
Added: Sep 08, 2022 (1 month on market)
-
Updated:
-
Last Checked: 3 months ago
-
MLS®#: X5756841
-
Listed By: Re/max twin city faisal susiwala realty, brokerage
This Charming Yellow Brick Beauty With An Incredible Yard Including Development Potential Could Be Yours. Offering Over 1700Sqft, 4 Bedrooms, And 2 Full Bathrooms With Character Throughout! Wait Until You See The Built-In Bookcases, French Doors, And Trim - Adding Warmth To All Spaces. Incredible Updated Kitchen! Ample Parking, Detached Garage, Shed, And An Oversized Yard. Convenient Main Floor Laundry. Endless Possibilities With This One! Roof 2021, Back Deck, Pond, New Boiler 2016, Jetted Upper Tub, Esa Certified And Much More. Minutes To Schools, A Community Pool, The Library, And All The Cuteness Downtown Preston Has To Offer.
Extras
Ac Unit Works But No Remote Is Available. Therefore It Is As Is.
Property Details
Facts for 541 William Street, Cambridge
Status
Days on Market: 57
Last Status: Sold
Sold Date: Nov 04, 2022
Closed Date: Jan 13, 2023
Expiry Date: Nov 08, 2022
Sold Price: $635,000
Unavailable Date: Nov 04, 2022
Input Date: Sep 08, 2022
Property
Status: Sale
Property Type: Detached
Style: 2-Storey
Size (sq ft): 1500
Age: 100+
Area: Cambridge
Availability Date: Flexible
Assessment Amount: $312,000
Assessment Year: 2022
Inside
Bedrooms: 4
Bathrooms: 2
Kitchens: 1
Rooms: 8
Den/Family Room: Yes
Air Conditioning: Wall Unit
Fireplace: Yes
Laundry Level: Main
Washrooms: 2
Building
Basement: Unfinished
Heat Type: Water
Heat Source: Gas
Exterior: Brick
Water Supply: Municipal
Special Designation: Unknown
Parking
Driveway: Available
Garage Spaces: 1
Garage Type: Detached
Covered Parking Spaces: 6
Total Parking Spaces: 7
Fees
Tax Year: 2022
Tax Legal Description: Lt 143 Pl 716 Cambridge; Cambridge
Taxes: $3,845
Land
Cross Street: Westminster Dr N
Municipality District: Cambridge
Fronting On: South
Parcel Number: 037780021
Pool: None
Sewer: Sewers
Lot Depth: 165 Feet
Lot Frontage: 66.01 Feet
Acres: < .50
Zoning: R5
Additional Media
- Virtual Tour: https://unbranded.youriguide.com/8yqjx_541_william_st_cambridge_on/
Rooms
Room details for 541 William Street, Cambridge
| Type | Dimensions | Description |
|---|---|---|
| Office Main | 2.79 x 3.51 | |
| Br Main | 2.92 x 4.70 | |
| Kitchen Main | 3.94 x 3.53 | |
| Living Main | 3.86 x 5.26 | |
| Dining Main | 1.96 x 3.53 | |
| 2nd Br 2nd | 3.73 x 3.15 | |
| 3rd Br 2nd | 2.92 x 4.29 | |
| Prim Bdrm 2nd | 3.12 x 4.29 |
| XXXXXXXX | XXX XX, XXXX |
XXXX XXX XXXX |
$XXX,XXX |
| XXX XX, XXXX |
XXXXXX XXX XXXX |
$XXX,XXX | |
| XXXXXXXX | XXX XX, XXXX |
XXXXXXX XXX XXXX |
|
| XXX XX, XXXX |
XXXXXX XXX XXXX |
$XXX,XXX | |
| XXXXXXXX | XXX XX, XXXX |
XXXXXXX XXX XXXX |
|
| XXX XX, XXXX |
XXXXXX XXX XXXX |
$XXX,XXX | |
| XXXXXXXX | XXX XX, XXXX |
XXXXXXXX XXX XXXX |
|
| XXX XX, XXXX |
XXXXXX XXX XXXX |
$XXX,XXX | |
| XXXXXXXX | XXX XX, XXXX |
XXXXXXX XXX XXXX |
|
| XXX XX, XXXX |
XXXXXX XXX XXXX |
$XXX,XXX |
| XXXXXXXX XXXX | XXX XX, XXXX | $635,000 XXX XXXX |
| XXXXXXXX XXXXXX | XXX XX, XXXX | $650,000 XXX XXXX |
| XXXXXXXX XXXXXXX | XXX XX, XXXX | XXX XXXX |
| XXXXXXXX XXXXXX | XXX XX, XXXX | $599,900 XXX XXXX |
| XXXXXXXX XXXXXXX | XXX XX, XXXX | XXX XXXX |
| XXXXXXXX XXXXXX | XXX XX, XXXX | $715,000 XXX XXXX |
| XXXXXXXX XXXXXXXX | XXX XX, XXXX | XXX XXXX |
| XXXXXXXX XXXXXX | XXX XX, XXXX | $495,000 XXX XXXX |
| XXXXXXXX XXXXXXX | XXX XX, XXXX | XXX XXXX |
| XXXXXXXX XXXXXX | XXX XX, XXXX | $429,900 XXX XXXX |

St Joseph Catholic Elementary School
Elementary: CatholicPreston Public School
Elementary: PublicGrand View Public School
Elementary: PublicSt Michael Catholic Elementary School
Elementary: CatholicCoronation Public School
Elementary: PublicWilliam G Davis Public School
Elementary: PublicÉSC Père-René-de-Galinée
Secondary: CatholicSouthwood Secondary School
Secondary: PublicGalt Collegiate and Vocational Institute
Secondary: PublicPreston High School
Secondary: PublicJacob Hespeler Secondary School
Secondary: PublicSt Benedict Catholic Secondary School
Secondary: Catholic- 2 bath
- 4 bed
- 1500 sqft
1704 Holley Crescent North, Cambridge, Ontario • N3H 2S5 • Cambridge



