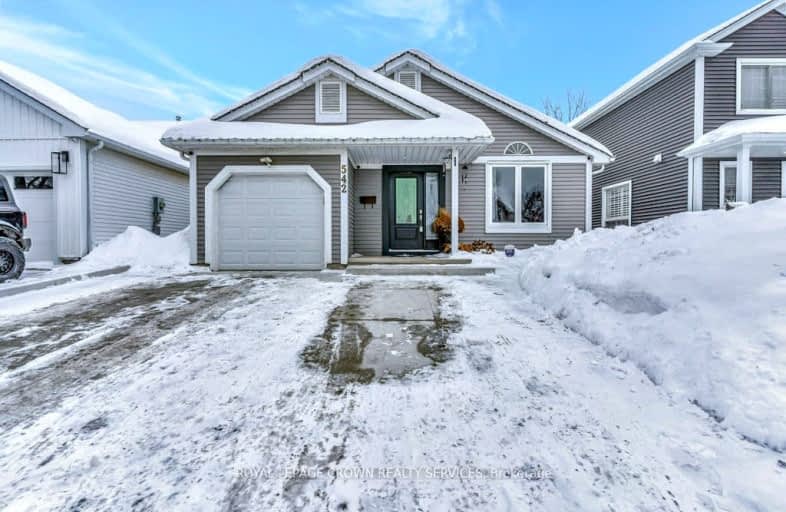Somewhat Walkable
- Some errands can be accomplished on foot.
Some Transit
- Most errands require a car.
Bikeable
- Some errands can be accomplished on bike.

Preston Public School
Elementary: PublicÉÉC Saint-Noël-Chabanel-Cambridge
Elementary: CatholicSt Michael Catholic Elementary School
Elementary: CatholicCoronation Public School
Elementary: PublicWilliam G Davis Public School
Elementary: PublicRyerson Public School
Elementary: PublicÉSC Père-René-de-Galinée
Secondary: CatholicSouthwood Secondary School
Secondary: PublicGalt Collegiate and Vocational Institute
Secondary: PublicPreston High School
Secondary: PublicJacob Hespeler Secondary School
Secondary: PublicSt Benedict Catholic Secondary School
Secondary: Catholic-
The Park
3.42km -
Woodland Park
Cambridge ON 4.18km -
Upper Canada Park
Kitchener ON 7.93km
-
BMO Bank of Montreal
600 Hespeler Rd, Waterloo ON N1R 8H2 1.28km -
RBC Royal Bank
637 King St E (King Street), Cambridge ON N3H 3N7 1.46km -
Massage Addict
180 Holiday Inn Dr (Groh), Cambridge ON N3C 1Z4 2.12km
- 2 bath
- 4 bed
- 1500 sqft
1704 Holley Crescent North, Cambridge, Ontario • N3H 2S5 • Cambridge














