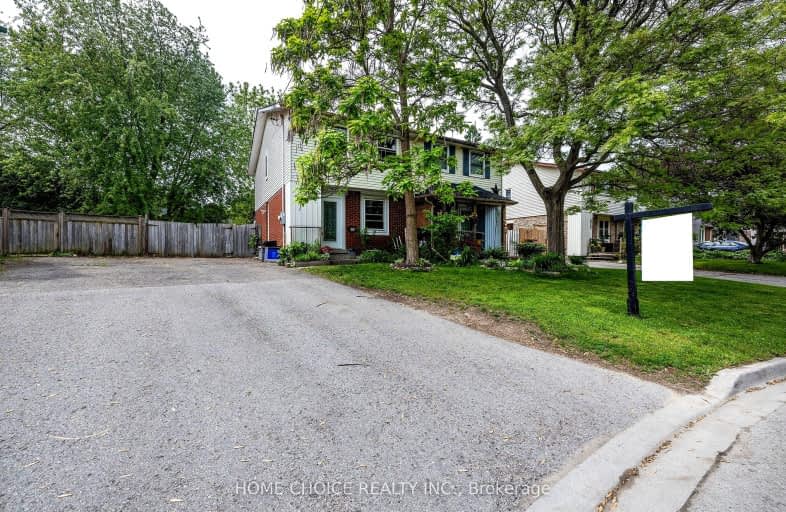
Video Tour
Somewhat Walkable
- Some errands can be accomplished on foot.
66
/100
Some Transit
- Most errands require a car.
48
/100
Very Bikeable
- Most errands can be accomplished on bike.
72
/100

Mary Street Community School
Elementary: Public
1.35 km
Hillsdale Public School
Elementary: Public
0.61 km
Beau Valley Public School
Elementary: Public
1.22 km
Coronation Public School
Elementary: Public
1.37 km
Walter E Harris Public School
Elementary: Public
0.87 km
Dr S J Phillips Public School
Elementary: Public
0.43 km
DCE - Under 21 Collegiate Institute and Vocational School
Secondary: Public
2.12 km
Durham Alternative Secondary School
Secondary: Public
2.53 km
Monsignor Paul Dwyer Catholic High School
Secondary: Catholic
2.23 km
R S Mclaughlin Collegiate and Vocational Institute
Secondary: Public
2.12 km
Eastdale Collegiate and Vocational Institute
Secondary: Public
2.38 km
O'Neill Collegiate and Vocational Institute
Secondary: Public
0.80 km
-
Northway Court Park
Oshawa Blvd N, Oshawa ON 1.16km -
Somerset Park
Oshawa ON 1.68km -
Mary street park
Mary And Beatrice, Oshawa ON 1.78km
-
RBC Royal Bank
236 Ritson Rd N, Oshawa ON L1G 0B2 1.01km -
Buy and Sell Kings
199 Wentworth St W, Oshawa ON L1J 6P4 1.8km -
Western Union
245 King St W, Oshawa ON L1J 2J7 2.07km













