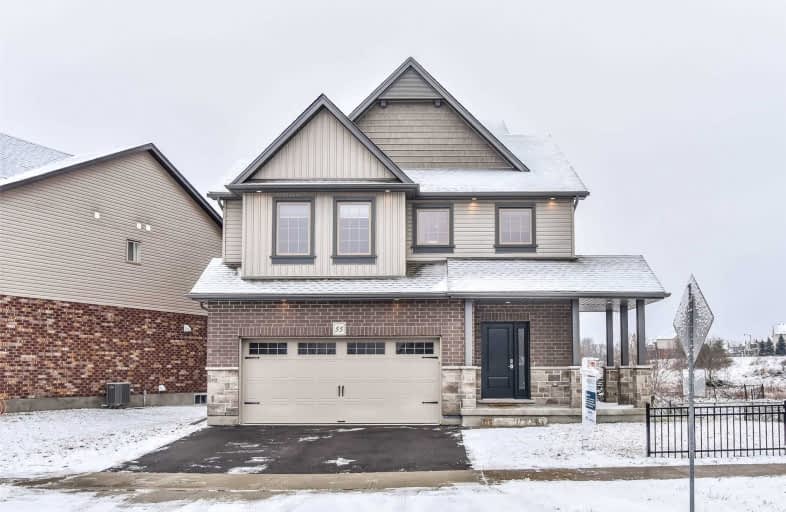
Centennial (Cambridge) Public School
Elementary: Public
2.07 km
Hillcrest Public School
Elementary: Public
1.05 km
St Gabriel Catholic Elementary School
Elementary: Catholic
0.17 km
Our Lady of Fatima Catholic Elementary School
Elementary: Catholic
1.35 km
Woodland Park Public School
Elementary: Public
1.93 km
Silverheights Public School
Elementary: Public
0.36 km
ÉSC Père-René-de-Galinée
Secondary: Catholic
6.01 km
Southwood Secondary School
Secondary: Public
10.36 km
Galt Collegiate and Vocational Institute
Secondary: Public
8.07 km
Preston High School
Secondary: Public
7.10 km
Jacob Hespeler Secondary School
Secondary: Public
2.66 km
St Benedict Catholic Secondary School
Secondary: Catholic
5.51 km












