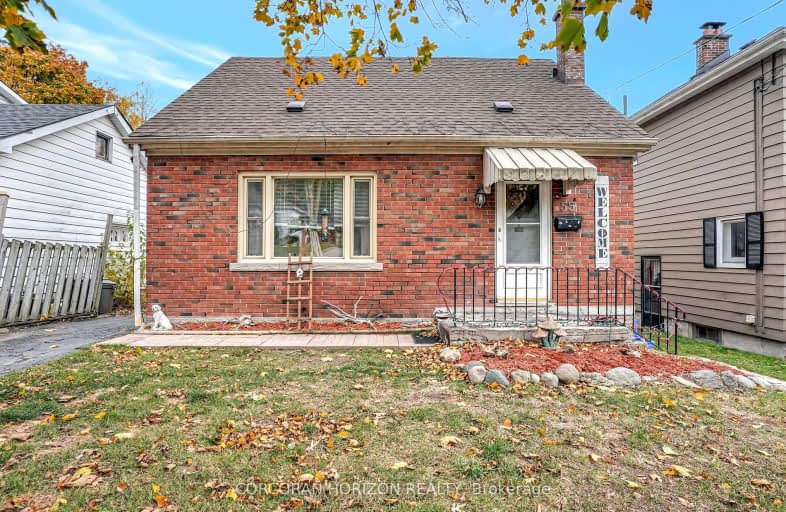Very Walkable
- Most errands can be accomplished on foot.
80
/100
Some Transit
- Most errands require a car.
46
/100
Somewhat Bikeable
- Most errands require a car.
44
/100

St Gregory Catholic Elementary School
Elementary: Catholic
0.60 km
Blair Road Public School
Elementary: Public
1.90 km
St Andrew's Public School
Elementary: Public
0.72 km
St Augustine Catholic Elementary School
Elementary: Catholic
1.74 km
Highland Public School
Elementary: Public
0.24 km
Tait Street Public School
Elementary: Public
1.85 km
Southwood Secondary School
Secondary: Public
0.98 km
Glenview Park Secondary School
Secondary: Public
1.93 km
Galt Collegiate and Vocational Institute
Secondary: Public
1.67 km
Monsignor Doyle Catholic Secondary School
Secondary: Catholic
2.89 km
Preston High School
Secondary: Public
5.04 km
St Benedict Catholic Secondary School
Secondary: Catholic
4.60 km
-
River Bluffs Park
211 George St N, Cambridge ON 1.33km -
Brown's Park
Waterloo ON 2.7km -
Decaro Park
55 Gatehouse Dr, Cambridge ON 4.08km
-
Localcoin Bitcoin ATM - Little Short Stop
130 Cedar St, Cambridge ON N1S 1W4 0.4km -
RBC Royal Bank
140 Saint Andrews St (Cedar St), Cambridge ON N1S 1V7 0.44km -
BMO Bank of Montreal
190 St Andrews St, Cambridge ON N1S 1N5 0.63km



