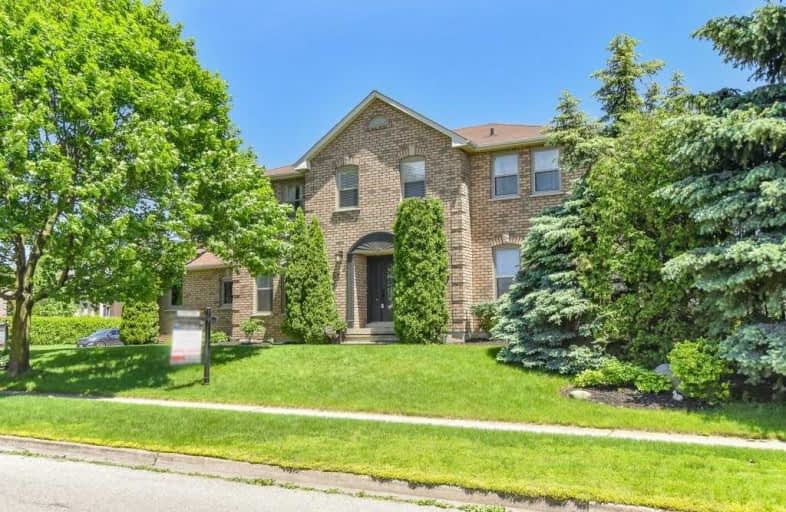Sold on Aug 05, 2019
Note: Property is not currently for sale or for rent.

-
Type: Detached
-
Style: 2-Storey
-
Size: 2000 sqft
-
Lot Size: 11 x 60 Feet
-
Age: 16-30 years
-
Taxes: $4,902 per year
-
Days on Site: 46 Days
-
Added: Sep 07, 2019 (1 month on market)
-
Updated:
-
Last Checked: 3 months ago
-
MLS®#: X4497749
-
Listed By: Re/max real estate centre inc., brokerage
Elegant & Attractive North Galt Home On Large Corner Lot. Boasting Updated Mechanicals, Custom Accent Walls, Hardwood Floors & More. The Home Offers Overs 2300 Sq Ft W. Potential For Additional Living Space In The Unfinished Basement, 4 Bedrms, Sitting Room & Family Rm, Kitchen W. Ample Cabinetry & Dining Rm. The Backyard Is Private, Surrounded By Mature Trees W. Landscaped Gardens Surrounding The Property. Updates/Features Incl.: Windows/Furnace/A.C (2014)
Extras
Built-Ins In Family Rm & Bedrm; Crown Moulding; Updated Light Fixtures; W/Outs From Family Rm & Laundry To Yard. Located In A Quiet, Sought After, Family Oriented Neighbourhood, Close To Schools, Parks & Just A Few Minutes Drive To Hw 401
Property Details
Facts for 55 Drumlin Drive, Cambridge
Status
Days on Market: 46
Last Status: Sold
Sold Date: Aug 05, 2019
Closed Date: Aug 28, 2019
Expiry Date: Oct 24, 2019
Sold Price: $670,000
Unavailable Date: Aug 05, 2019
Input Date: Jun 25, 2019
Prior LSC: Extended (by changing the expiry date)
Property
Status: Sale
Property Type: Detached
Style: 2-Storey
Size (sq ft): 2000
Age: 16-30
Area: Cambridge
Availability Date: Flexible
Assessment Amount: $414,000
Assessment Year: 2019
Inside
Bedrooms: 4
Bathrooms: 3
Kitchens: 1
Rooms: 8
Den/Family Room: Yes
Air Conditioning: Central Air
Fireplace: Yes
Laundry Level: Main
Central Vacuum: N
Washrooms: 3
Utilities
Electricity: Yes
Gas: Yes
Cable: Yes
Telephone: Yes
Building
Basement: Unfinished
Heat Type: Forced Air
Heat Source: Gas
Exterior: Brick
UFFI: No
Water Supply: Municipal
Special Designation: Unknown
Parking
Driveway: Pvt Double
Garage Spaces: 2
Garage Type: Attached
Covered Parking Spaces: 3
Total Parking Spaces: 5
Fees
Tax Year: 2019
Tax Legal Description: Lt 18 Pl 1486 Cambridge; S/T Ws706813
Taxes: $4,902
Highlights
Feature: Library
Feature: Park
Feature: Public Transit
Feature: School
Land
Cross Street: Attwood / Drumlin
Municipality District: Cambridge
Fronting On: South
Parcel Number: 226830159
Pool: None
Sewer: Sewers
Lot Depth: 60 Feet
Lot Frontage: 11 Feet
Acres: < .50
Zoning: Residential
Additional Media
- Virtual Tour: https://unbranded.youriguide.com/55_drumlin_dr_cambridge_on
Rooms
Room details for 55 Drumlin Drive, Cambridge
| Type | Dimensions | Description |
|---|---|---|
| Foyer Main | 1.32 x 3.43 | |
| Living Main | 3.35 x 4.85 | Fireplace |
| Family Main | 3.35 x 4.80 | Fireplace, W/O To Deck |
| Dining Main | 4.14 x 3.12 | Crown Moulding |
| Kitchen Main | 5.71 x 3.12 | Crown Moulding |
| Laundry Main | 1.78 x 3.12 | W/O To Yard |
| Master 2nd | 3.30 x 5.89 | W/I Closet, Ensuite Bath |
| Br 2nd | 4.06 x 3.48 | |
| Br 2nd | 3.43 x 4.06 | |
| Br 2nd | 3.43 x 3.86 |
| XXXXXXXX | XXX XX, XXXX |
XXXX XXX XXXX |
$XXX,XXX |
| XXX XX, XXXX |
XXXXXX XXX XXXX |
$XXX,XXX |
| XXXXXXXX XXXX | XXX XX, XXXX | $670,000 XXX XXXX |
| XXXXXXXX XXXXXX | XXX XX, XXXX | $690,000 XXX XXXX |

Christ The King Catholic Elementary School
Elementary: CatholicSt Margaret Catholic Elementary School
Elementary: CatholicSaginaw Public School
Elementary: PublicSt Anne Catholic Elementary School
Elementary: CatholicSt. Teresa of Calcutta Catholic Elementary School
Elementary: CatholicClemens Mill Public School
Elementary: PublicSouthwood Secondary School
Secondary: PublicGlenview Park Secondary School
Secondary: PublicGalt Collegiate and Vocational Institute
Secondary: PublicMonsignor Doyle Catholic Secondary School
Secondary: CatholicJacob Hespeler Secondary School
Secondary: PublicSt Benedict Catholic Secondary School
Secondary: Catholic- 2 bath
- 4 bed
30-32 Beverly Street, Cambridge, Ontario • N1R 3Z5 • Cambridge



