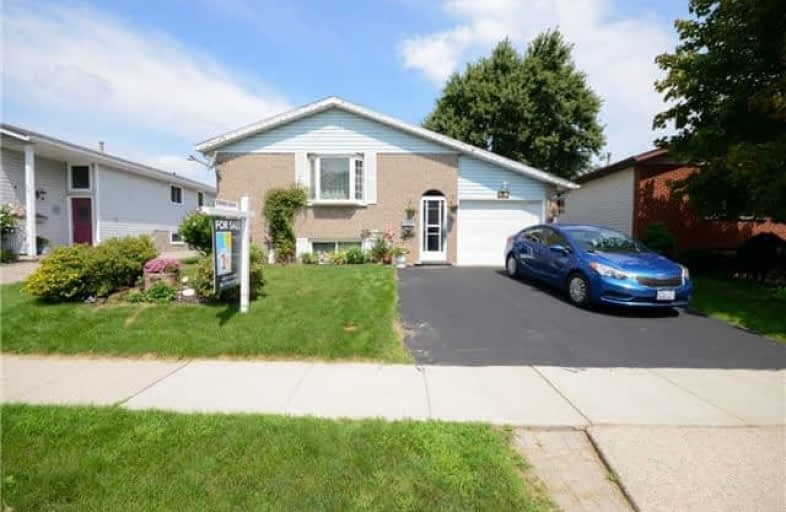Sold on Oct 10, 2018
Note: Property is not currently for sale or for rent.

-
Type: Detached
-
Style: Bungalow-Raised
-
Size: 700 sqft
-
Lot Size: 44.95 x 130.36 Feet
-
Age: 16-30 years
-
Taxes: $3,464 per year
-
Days on Site: 64 Days
-
Added: Sep 07, 2019 (2 months on market)
-
Updated:
-
Last Checked: 2 months ago
-
MLS®#: X4212462
-
Listed By: Kingsway real estate, brokerage
Super Solid Detached Raised Bungalow In The Sought After Part Of Hespeler, Within A Minute Walk From The School & Close To All The Other Conveniences Like Parks, Highway 401, Shopping, Transit & Thriving Downtown Hespeler On The River. On A Large Mature Fully Fenced Lot With A Big Deck . Featuring 5 Bedrooms 3 On The Main Floor & 2 In The Basement. Eat In Kitchen With Solid Oak Cabinets , Pantry, Good Sized Living & Dining Room With A Bay Window.
Extras
Full Washroom . Basement With A Large Family Room With Look Out Windows . A Newer Gas Fireplace, A Full 3 Pce Washroom , 2 Bedrooms & A Large Laundry Room/ Mechanical Room. Newer Roof, Furnace & Windows. Parking For 2 On The Driveway.
Property Details
Facts for 55 Memory Lane, Cambridge
Status
Days on Market: 64
Last Status: Sold
Sold Date: Oct 10, 2018
Closed Date: Dec 03, 2018
Expiry Date: Nov 06, 2018
Sold Price: $435,000
Unavailable Date: Oct 10, 2018
Input Date: Aug 07, 2018
Property
Status: Sale
Property Type: Detached
Style: Bungalow-Raised
Size (sq ft): 700
Age: 16-30
Area: Cambridge
Availability Date: Flexible
Inside
Bedrooms: 3
Bedrooms Plus: 2
Bathrooms: 2
Kitchens: 1
Rooms: 7
Den/Family Room: Yes
Air Conditioning: Central Air
Fireplace: No
Laundry Level: Lower
Washrooms: 2
Building
Basement: Finished
Heat Type: Forced Air
Heat Source: Gas
Exterior: Brick
Exterior: Vinyl Siding
Water Supply: Municipal
Special Designation: Unknown
Parking
Driveway: Private
Garage Spaces: 1
Garage Type: Attached
Covered Parking Spaces: 2
Total Parking Spaces: 3
Fees
Tax Year: 2018
Tax Legal Description: Lt 28 Pl 1476 Cambridge S/T Right In Ws699846; S/T
Taxes: $3,464
Land
Cross Street: Milton St.
Municipality District: Cambridge
Fronting On: North
Pool: None
Sewer: Sewers
Lot Depth: 130.36 Feet
Lot Frontage: 44.95 Feet
Additional Media
- Virtual Tour: http://virtualtours2go.point2homes.biz/Listing/VT2Go.ashx?hb=true&lid=286976865
Rooms
Room details for 55 Memory Lane, Cambridge
| Type | Dimensions | Description |
|---|---|---|
| Foyer Main | 1.83 x 4.01 | |
| Living Main | 3.28 x 5.79 | |
| Dining Main | - | |
| Kitchen Main | 3.43 x 4.65 | |
| Breakfast Main | - | |
| Master Main | 3.10 x 3.35 | |
| Bathroom Main | - | 4 Pc Bath |
| 2nd Br Main | 2.97 x 3.35 | |
| 3rd Br Main | 3.25 x 3.35 | |
| Family Bsmt | 3.96 x 7.32 | |
| 4th Br Bsmt | 3.35 x 3.48 | |
| Bathroom Bsmt | - | 3 Pc Bath |
| XXXXXXXX | XXX XX, XXXX |
XXXX XXX XXXX |
$XXX,XXX |
| XXX XX, XXXX |
XXXXXX XXX XXXX |
$XXX,XXX |
| XXXXXXXX XXXX | XXX XX, XXXX | $435,000 XXX XXXX |
| XXXXXXXX XXXXXX | XXX XX, XXXX | $449,900 XXX XXXX |

Centennial (Cambridge) Public School
Elementary: PublicHillcrest Public School
Elementary: PublicSt Gabriel Catholic Elementary School
Elementary: CatholicOur Lady of Fatima Catholic Elementary School
Elementary: CatholicHespeler Public School
Elementary: PublicSilverheights Public School
Elementary: PublicÉSC Père-René-de-Galinée
Secondary: CatholicSouthwood Secondary School
Secondary: PublicGalt Collegiate and Vocational Institute
Secondary: PublicPreston High School
Secondary: PublicJacob Hespeler Secondary School
Secondary: PublicSt Benedict Catholic Secondary School
Secondary: Catholic

