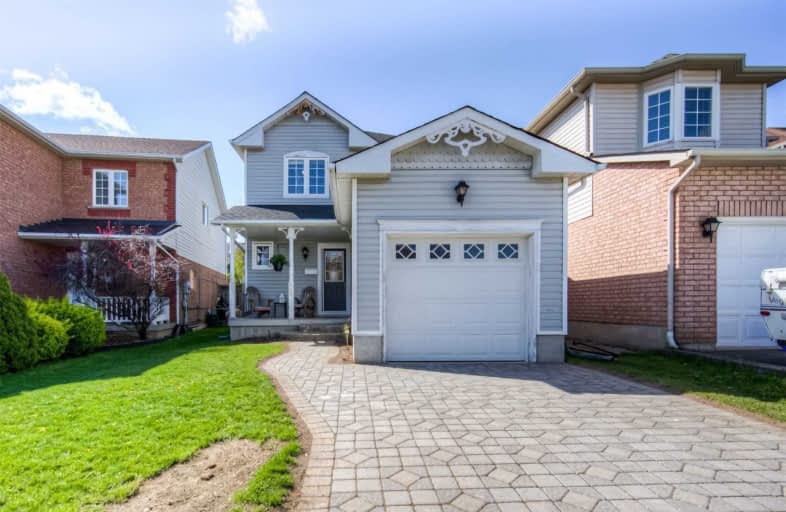
Video Tour

St Francis Catholic Elementary School
Elementary: Catholic
1.15 km
Central Public School
Elementary: Public
2.33 km
St Vincent de Paul Catholic Elementary School
Elementary: Catholic
1.33 km
Chalmers Street Public School
Elementary: Public
1.66 km
Stewart Avenue Public School
Elementary: Public
1.28 km
Holy Spirit Catholic Elementary School
Elementary: Catholic
1.45 km
W Ross Macdonald Provincial Secondary School
Secondary: Provincial
8.16 km
Southwood Secondary School
Secondary: Public
3.25 km
Glenview Park Secondary School
Secondary: Public
1.13 km
Galt Collegiate and Vocational Institute
Secondary: Public
3.80 km
Monsignor Doyle Catholic Secondary School
Secondary: Catholic
0.46 km
St Benedict Catholic Secondary School
Secondary: Catholic
6.11 km








