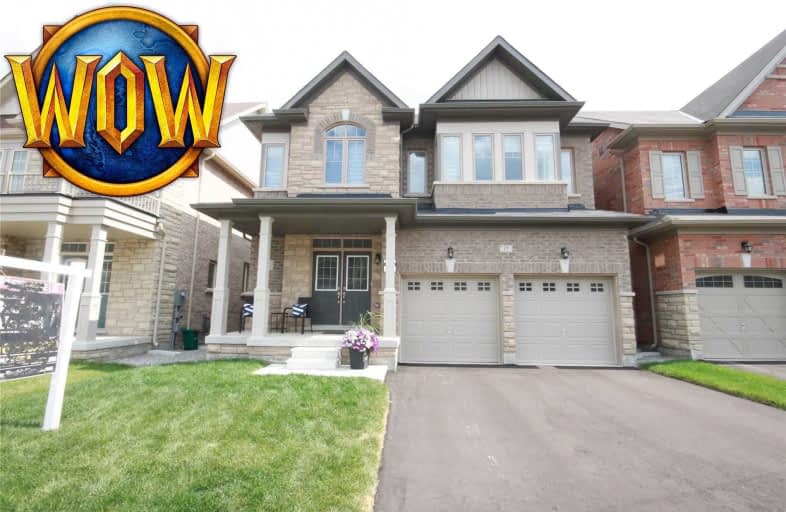Pope Francis Catholic Elementary School
Elementary: Catholic
0.39 km
École élémentaire La Fontaine
Elementary: Public
2.47 km
Lorna Jackson Public School
Elementary: Public
2.71 km
Elder's Mills Public School
Elementary: Public
3.23 km
Kleinburg Public School
Elementary: Public
2.36 km
St Stephen Catholic Elementary School
Elementary: Catholic
2.48 km
Woodbridge College
Secondary: Public
8.03 km
Tommy Douglas Secondary School
Secondary: Public
6.89 km
Holy Cross Catholic Academy High School
Secondary: Catholic
7.85 km
Cardinal Ambrozic Catholic Secondary School
Secondary: Catholic
5.56 km
Emily Carr Secondary School
Secondary: Public
4.96 km
Castlebrooke SS Secondary School
Secondary: Public
5.71 km









