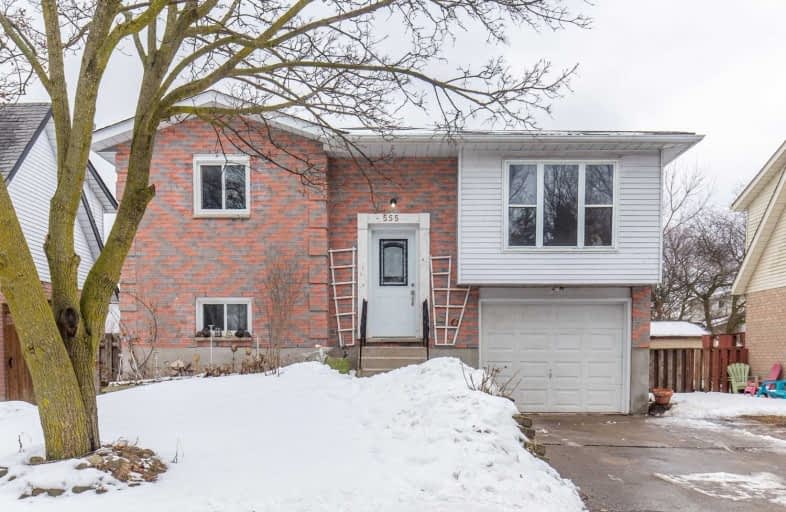Sold on Feb 26, 2020
Note: Property is not currently for sale or for rent.

-
Type: Detached
-
Style: Bungalow-Raised
-
Size: 700 sqft
-
Lot Size: 49.02 x 85.01 Feet
-
Age: No Data
-
Taxes: $3,134 per year
-
Days on Site: 8 Days
-
Added: Feb 18, 2020 (1 week on market)
-
Updated:
-
Last Checked: 3 months ago
-
MLS®#: X4696834
-
Listed By: Apex results realty inc., brokerage
Spacious Raised Bungalow Located In Preston Height With Income Potential. Great Access To Amenities, Parks In Front Of The Home, Schools And Shopping. Home Is Freshly Painted, New Doors, Newer Windows, Renovated Bathroom And Eat-In Kitchen With Balcony, Ss Fridge And Stove. Three Good Sized Bedrooms And An Open Living Room Completes The Main Level. Lower Level Has Large Family Room With Gas Fireplace, A Large Bedroom, Half Baths, Laundry,And Garage Access
Extras
Fridge, Stove, Washer/Dryer, Electronic Light Fixtures, Window Treatments.
Property Details
Facts for 555 Preston Parkway, Cambridge
Status
Days on Market: 8
Last Status: Sold
Sold Date: Feb 26, 2020
Closed Date: Apr 30, 2020
Expiry Date: May 31, 2020
Sold Price: $517,500
Unavailable Date: Feb 26, 2020
Input Date: Feb 19, 2020
Prior LSC: Listing with no contract changes
Property
Status: Sale
Property Type: Detached
Style: Bungalow-Raised
Size (sq ft): 700
Area: Cambridge
Availability Date: 30-60 Days
Inside
Bedrooms: 3
Bedrooms Plus: 1
Bathrooms: 2
Kitchens: 1
Rooms: 5
Den/Family Room: Yes
Air Conditioning: None
Fireplace: Yes
Washrooms: 2
Building
Basement: Finished
Basement 2: Full
Heat Type: Baseboard
Heat Source: Electric
Exterior: Alum Siding
Exterior: Brick Front
Water Supply: Municipal
Special Designation: Unknown
Parking
Driveway: Pvt Double
Garage Spaces: 1
Garage Type: Attached
Covered Parking Spaces: 4
Total Parking Spaces: 5
Fees
Tax Year: 2020
Tax Legal Description: Lt 121 Pl 1425 Cambridge S/T In Sw645524
Taxes: $3,134
Highlights
Feature: Clear View
Feature: Park
Feature: Public Transit
Feature: School
Feature: School Bus Route
Land
Cross Street: Fountain An Preston
Municipality District: Cambridge
Fronting On: East
Parcel Number: 226510412
Pool: None
Sewer: Sewers
Lot Depth: 85.01 Feet
Lot Frontage: 49.02 Feet
Acres: < .50
Rooms
Room details for 555 Preston Parkway, Cambridge
| Type | Dimensions | Description |
|---|---|---|
| Living Main | 10.10 x 14.50 | |
| Kitchen Main | 10.10 x 16.70 | Eat-In Kitchen, Balcony |
| Master Main | 10.70 x 15.10 | |
| 2nd Br Main | 10.90 x 13.00 | |
| 3rd Br Main | 8.20 x 11.50 | |
| Family Bsmt | 9.70 x 29.10 | Fireplace |
| 4th Br Bsmt | 7.90 x 16.70 | |
| Bathroom Main | - | |
| Bathroom Bsmt | - | |
| Laundry Bsmt | - |
| XXXXXXXX | XXX XX, XXXX |
XXXX XXX XXXX |
$XXX,XXX |
| XXX XX, XXXX |
XXXXXX XXX XXXX |
$XXX,XXX |
| XXXXXXXX XXXX | XXX XX, XXXX | $517,500 XXX XXXX |
| XXXXXXXX XXXXXX | XXX XX, XXXX | $449,000 XXX XXXX |

Parkway Public School
Elementary: PublicSt Joseph Catholic Elementary School
Elementary: CatholicÉIC Père-René-de-Galinée
Elementary: CatholicPreston Public School
Elementary: PublicGrand View Public School
Elementary: PublicSt Michael Catholic Elementary School
Elementary: CatholicÉSC Père-René-de-Galinée
Secondary: CatholicSouthwood Secondary School
Secondary: PublicGalt Collegiate and Vocational Institute
Secondary: PublicPreston High School
Secondary: PublicJacob Hespeler Secondary School
Secondary: PublicSt Benedict Catholic Secondary School
Secondary: Catholic

