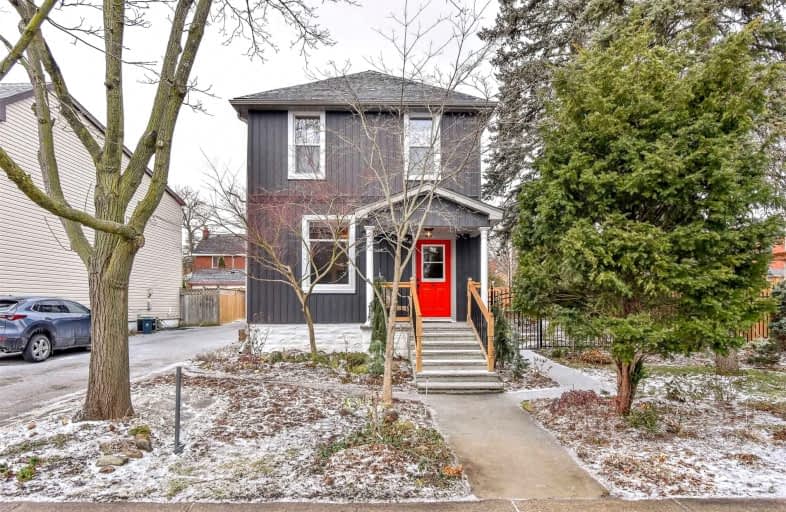
St Gregory Catholic Elementary School
Elementary: Catholic
0.76 km
Central Public School
Elementary: Public
1.05 km
St Andrew's Public School
Elementary: Public
0.55 km
Manchester Public School
Elementary: Public
1.85 km
Highland Public School
Elementary: Public
0.48 km
Tait Street Public School
Elementary: Public
1.85 km
Southwood Secondary School
Secondary: Public
1.35 km
Glenview Park Secondary School
Secondary: Public
1.60 km
Galt Collegiate and Vocational Institute
Secondary: Public
1.51 km
Monsignor Doyle Catholic Secondary School
Secondary: Catholic
2.57 km
Preston High School
Secondary: Public
5.29 km
St Benedict Catholic Secondary School
Secondary: Catholic
4.40 km














