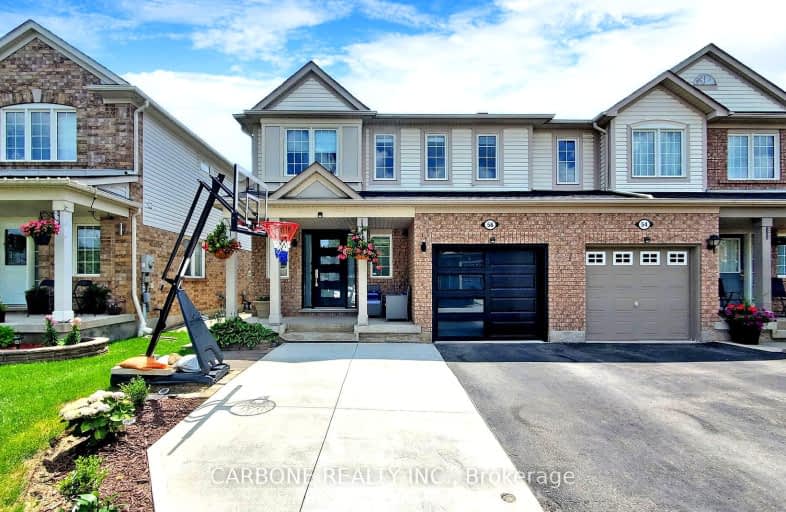Car-Dependent
- Most errands require a car.
32
/100
Minimal Transit
- Almost all errands require a car.
24
/100
Bikeable
- Some errands can be accomplished on bike.
63
/100

St Margaret Catholic Elementary School
Elementary: Catholic
2.13 km
St Elizabeth Catholic Elementary School
Elementary: Catholic
2.48 km
Saginaw Public School
Elementary: Public
1.30 km
Woodland Park Public School
Elementary: Public
2.78 km
St. Teresa of Calcutta Catholic Elementary School
Elementary: Catholic
1.67 km
Clemens Mill Public School
Elementary: Public
1.88 km
Southwood Secondary School
Secondary: Public
7.51 km
Glenview Park Secondary School
Secondary: Public
6.81 km
Galt Collegiate and Vocational Institute
Secondary: Public
4.94 km
Monsignor Doyle Catholic Secondary School
Secondary: Catholic
7.24 km
Jacob Hespeler Secondary School
Secondary: Public
3.08 km
St Benedict Catholic Secondary School
Secondary: Catholic
2.06 km














