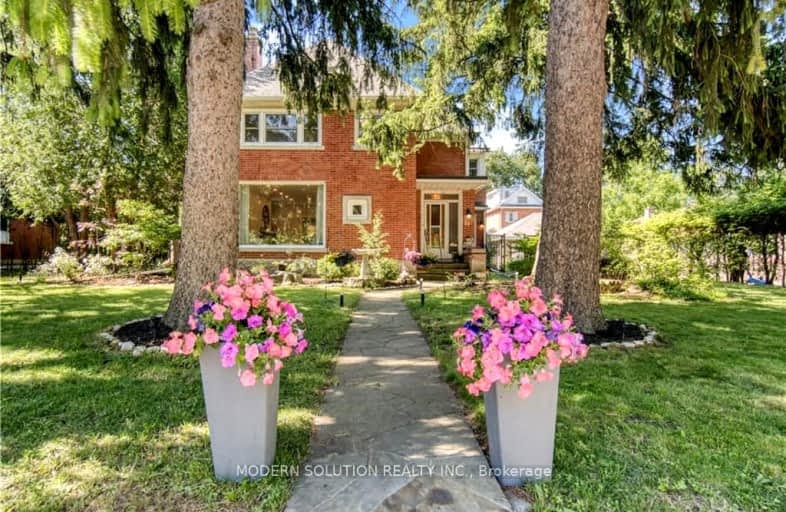Very Walkable
- Most errands can be accomplished on foot.
71
/100
Good Transit
- Some errands can be accomplished by public transportation.
51
/100
Bikeable
- Some errands can be accomplished on bike.
66
/100

St Francis Catholic Elementary School
Elementary: Catholic
1.20 km
Central Public School
Elementary: Public
0.51 km
Manchester Public School
Elementary: Public
1.68 km
St Anne Catholic Elementary School
Elementary: Catholic
0.89 km
Chalmers Street Public School
Elementary: Public
0.84 km
Stewart Avenue Public School
Elementary: Public
1.03 km
Southwood Secondary School
Secondary: Public
2.87 km
Glenview Park Secondary School
Secondary: Public
1.33 km
Galt Collegiate and Vocational Institute
Secondary: Public
1.75 km
Monsignor Doyle Catholic Secondary School
Secondary: Catholic
1.95 km
Jacob Hespeler Secondary School
Secondary: Public
6.74 km
St Benedict Catholic Secondary School
Secondary: Catholic
3.81 km
-
Dalton Court
Cambridge ON 1.09km -
Mill Race Park
36 Water St N (At Park Hill Rd), Cambridge ON N1R 3B1 5.89km -
Gail Street Park
Waterloo ON 2.7km
-
Meridian Credit Union ATM
125 Dundas St N, Cambridge ON N1R 5N6 0.67km -
Scotiabank
72 Main St (Ainslie), Cambridge ON N1R 1V7 0.85km -
CIBC Banking Centre
400 Main St, Cambridge ON N1R 5S7 0.96km














