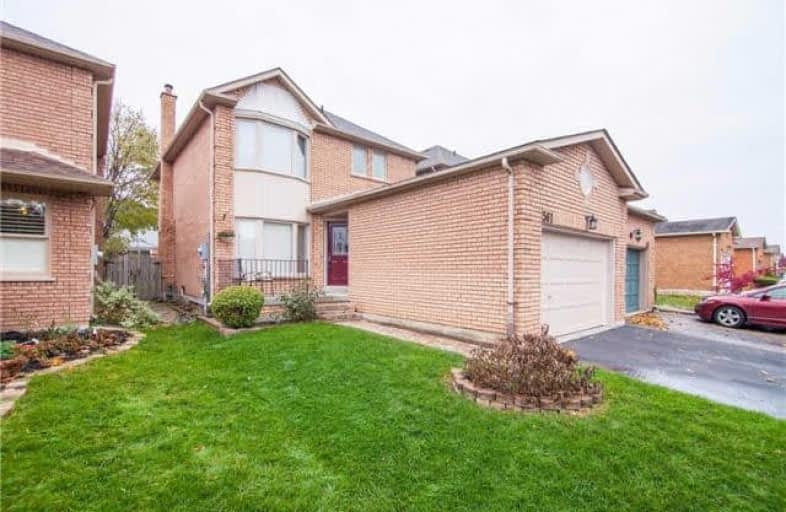
Christ The King Catholic Elementary School
Elementary: Catholic
1.81 km
St Margaret Catholic Elementary School
Elementary: Catholic
0.99 km
Saginaw Public School
Elementary: Public
0.67 km
Elgin Street Public School
Elementary: Public
2.20 km
St. Teresa of Calcutta Catholic Elementary School
Elementary: Catholic
0.03 km
Clemens Mill Public School
Elementary: Public
0.53 km
Southwood Secondary School
Secondary: Public
6.11 km
Glenview Park Secondary School
Secondary: Public
5.20 km
Galt Collegiate and Vocational Institute
Secondary: Public
3.57 km
Monsignor Doyle Catholic Secondary School
Secondary: Catholic
5.60 km
Jacob Hespeler Secondary School
Secondary: Public
3.94 km
St Benedict Catholic Secondary School
Secondary: Catholic
1.27 km




