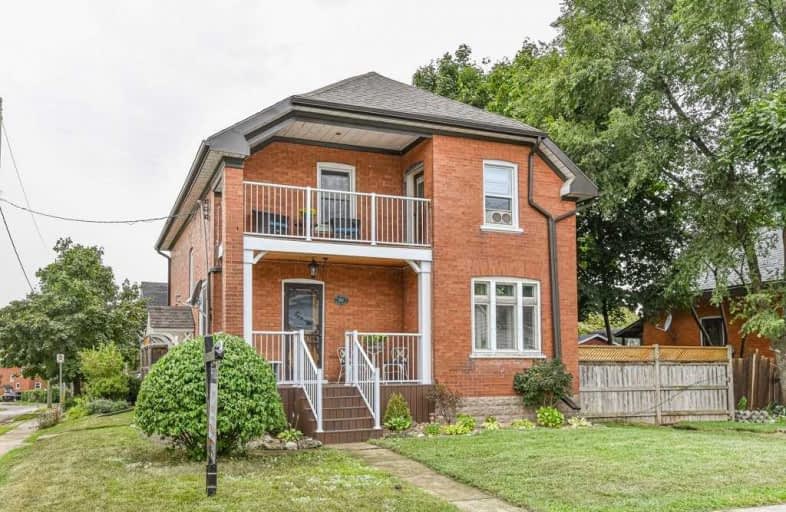Sold on Oct 08, 2019
Note: Property is not currently for sale or for rent.

-
Type: Detached
-
Style: 2-Storey
-
Size: 1500 sqft
-
Lot Size: 55 x 108 Feet
-
Age: 100+ years
-
Taxes: $3,274 per year
-
Days on Site: 29 Days
-
Added: Oct 11, 2019 (4 weeks on market)
-
Updated:
-
Last Checked: 2 months ago
-
MLS®#: X4571884
-
Listed By: Re/max aboutowne realty corp., brokerage
Charming Preston Century Home On Large Corner Lot. Boasting Tons Of Updates, Finished Top/Bottom & Incl. A Dbl Detached Garage. The Property Features A Traditional Floor Plan W. Living & Dining Rm, Kitchen, Mud Rm & Powder Rm On The Main Level, 4 Bedrms - Incl. Master W. Private Covered Balcony - & 4Pc Bath On The Upper Level & A Recrm, Laundry & Utility Area In The Basmt. The Backyard Is Fenced & Has 2-Tiered Deck & Access To Garage. Recent Updates Incl.:
Extras
Roof/Eaves/Soffit/Fascia ('16); Windows/Electrical ('12); Engineered Hardwood Floors/Kitchen Floor ('18); Front Porch/Upper Balcony ('18); Furnace Motor ('18); Basement Spray Foam Insulation/Garage Door/Opener ('13). Close To Schools, Parks
Property Details
Facts for 562 Laurel Street, Cambridge
Status
Days on Market: 29
Last Status: Sold
Sold Date: Oct 08, 2019
Closed Date: Nov 07, 2019
Expiry Date: Dec 18, 2019
Sold Price: $477,500
Unavailable Date: Oct 08, 2019
Input Date: Sep 10, 2019
Property
Status: Sale
Property Type: Detached
Style: 2-Storey
Size (sq ft): 1500
Age: 100+
Area: Cambridge
Availability Date: 30-60 Days
Assessment Amount: $276,500
Assessment Year: 2019
Inside
Bedrooms: 4
Bathrooms: 2
Kitchens: 1
Rooms: 7
Den/Family Room: Yes
Air Conditioning: Central Air
Fireplace: No
Laundry Level: Lower
Central Vacuum: N
Washrooms: 2
Utilities
Electricity: Yes
Gas: Yes
Cable: Yes
Telephone: Yes
Building
Basement: Finished
Heat Type: Forced Air
Heat Source: Gas
Exterior: Brick
Elevator: N
UFFI: No
Water Supply: Municipal
Special Designation: Unknown
Parking
Driveway: Private
Garage Spaces: 2
Garage Type: Detached
Covered Parking Spaces: 2
Total Parking Spaces: 4
Fees
Tax Year: 2019
Tax Legal Description: Pt Lt 176-177 Pl 716 Cambridge As In Ws728914
Taxes: $3,274
Highlights
Feature: Fenced Yard
Feature: Hospital
Feature: Library
Feature: Park
Feature: School
Land
Cross Street: Laurel / Church
Municipality District: Cambridge
Fronting On: West
Parcel Number: 037830111
Pool: None
Sewer: Sewers
Lot Depth: 108 Feet
Lot Frontage: 55 Feet
Acres: < .50
Zoning: Residential
Additional Media
- Virtual Tour: https://unbranded.youriguide.com/562_laurel_st_cambridge_on
Rooms
Room details for 562 Laurel Street, Cambridge
| Type | Dimensions | Description |
|---|---|---|
| Foyer Main | 2.59 x 3.61 | |
| Living Main | 3.56 x 3.66 | |
| Dining Main | 3.89 x 3.66 | |
| Kitchen Main | 3.28 x 3.61 | |
| Mudroom Main | 1.78 x 2.01 | W/O To Deck |
| Master 2nd | 4.09 x 3.53 | W/O To Balcony |
| Br 2nd | 2.57 x 3.76 | |
| Br 2nd | 3.28 x 2.84 | |
| Br 2nd | 3.73 x 2.31 | |
| Rec Bsmt | 7.44 x 3.40 | |
| Laundry Bsmt | 2.26 x 3.23 |
| XXXXXXXX | XXX XX, XXXX |
XXXX XXX XXXX |
$XXX,XXX |
| XXX XX, XXXX |
XXXXXX XXX XXXX |
$XXX,XXX |
| XXXXXXXX XXXX | XXX XX, XXXX | $477,500 XXX XXXX |
| XXXXXXXX XXXXXX | XXX XX, XXXX | $495,000 XXX XXXX |

St Joseph Catholic Elementary School
Elementary: CatholicPreston Public School
Elementary: PublicGrand View Public School
Elementary: PublicSt Michael Catholic Elementary School
Elementary: CatholicCoronation Public School
Elementary: PublicWilliam G Davis Public School
Elementary: PublicÉSC Père-René-de-Galinée
Secondary: CatholicSouthwood Secondary School
Secondary: PublicGalt Collegiate and Vocational Institute
Secondary: PublicPreston High School
Secondary: PublicJacob Hespeler Secondary School
Secondary: PublicSt Benedict Catholic Secondary School
Secondary: Catholic

