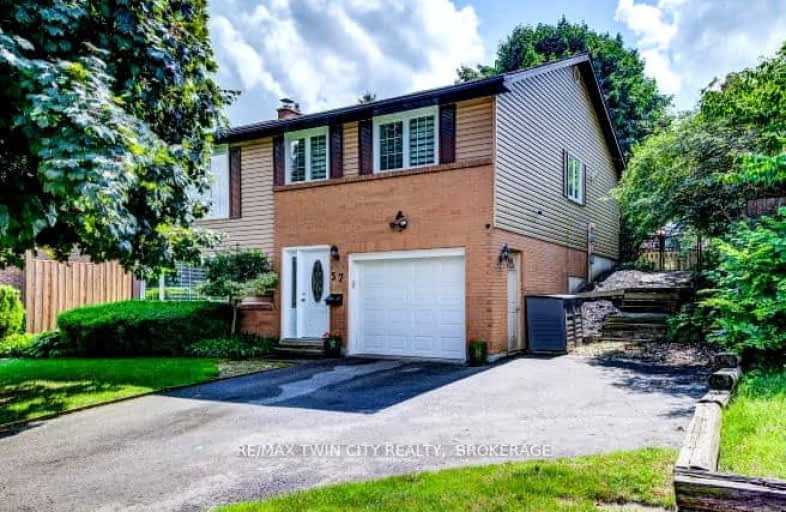Car-Dependent
- Most errands require a car.
32
/100
Some Transit
- Most errands require a car.
35
/100
Somewhat Bikeable
- Most errands require a car.
26
/100

St Francis Catholic Elementary School
Elementary: Catholic
2.31 km
St Gregory Catholic Elementary School
Elementary: Catholic
1.39 km
Central Public School
Elementary: Public
2.74 km
St Andrew's Public School
Elementary: Public
1.61 km
Highland Public School
Elementary: Public
2.22 km
Tait Street Public School
Elementary: Public
0.53 km
Southwood Secondary School
Secondary: Public
1.49 km
Glenview Park Secondary School
Secondary: Public
2.08 km
Galt Collegiate and Vocational Institute
Secondary: Public
3.59 km
Monsignor Doyle Catholic Secondary School
Secondary: Catholic
2.62 km
Preston High School
Secondary: Public
6.62 km
St Benedict Catholic Secondary School
Secondary: Catholic
6.49 km
-
River Bluffs Park
211 George St N, Cambridge ON 3.27km -
Manchester Public School Playground
3.99km -
Mill Race Park
36 Water St N (At Park Hill Rd), Cambridge ON N1R 3B1 7.35km
-
President's Choice Financial ATM
137 Water St N, Cambridge ON N1R 3B8 3.25km -
Meridian Credit Union ATM
125 Dundas St N, Cambridge ON N1R 5N6 3.72km -
President's Choice Financial ATM
115 Dundas St N, Cambridge ON N1R 5N6 3.77km














