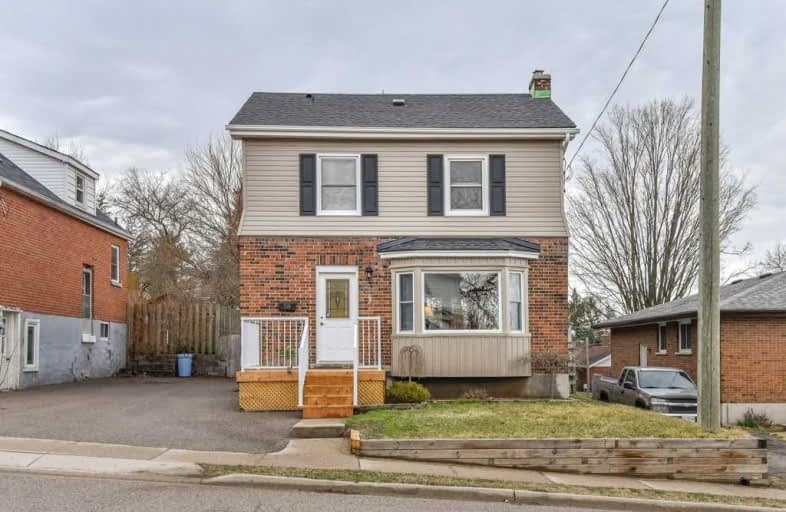Sold on Apr 21, 2019
Note: Property is not currently for sale or for rent.

-
Type: Detached
-
Style: 2-Storey
-
Size: 1100 sqft
-
Lot Size: 40 x 115 Feet
-
Age: 51-99 years
-
Taxes: $2,765 per year
-
Days on Site: 5 Days
-
Added: Sep 07, 2019 (5 days on market)
-
Updated:
-
Last Checked: 2 months ago
-
MLS®#: X4421359
-
Listed By: Re/max real estate centre inc., brokerage
Impeccably Maintained West Galt Home Boasting Tons Of Updates! This Fully Finished Home Features A Traditional Mid-Century Floorplan, W. The Main Floor Boasting A Spacious Living Room W. Picture Window, Connected Dining Area W. Door Out To The Backyard & Kitchen W. Tile Backsplash Also W. Walk-Out To The Backyard. The 2nd Floor Offers 3 Bedrms & A Fully Renovated 4Pc Main Bath. The Finished Basement Offers A Recrm, Utility Area & 3Pc Bath/Laundry.
Extras
Updates/Additional Features Inc.: Original Hardwood Floors On Main/Upper Levels, Tile In The Baths; Freshly Painted T/Out; Roof (2017); Furnace/Central Air (2018); New Front Porch/Back Deck; New Vinyl Siding, Soffit, Fascia And Eaves-Trough
Property Details
Facts for 58 2nd Avenue, Cambridge
Status
Days on Market: 5
Last Status: Sold
Sold Date: Apr 21, 2019
Closed Date: May 31, 2019
Expiry Date: Jul 16, 2019
Sold Price: $430,000
Unavailable Date: Apr 21, 2019
Input Date: Apr 18, 2019
Prior LSC: Listing with no contract changes
Property
Status: Sale
Property Type: Detached
Style: 2-Storey
Size (sq ft): 1100
Age: 51-99
Area: Cambridge
Availability Date: 30-60 Days
Assessment Amount: $239,250
Assessment Year: 2019
Inside
Bedrooms: 3
Bathrooms: 2
Kitchens: 1
Rooms: 6
Den/Family Room: Yes
Air Conditioning: Central Air
Fireplace: Yes
Laundry Level: Lower
Central Vacuum: N
Washrooms: 2
Utilities
Electricity: Yes
Gas: Yes
Cable: Yes
Telephone: Yes
Building
Basement: Finished
Heat Type: Fan Coil
Heat Source: Gas
Exterior: Brick
Exterior: Vinyl Siding
UFFI: No
Water Supply: Municipal
Special Designation: Unknown
Parking
Driveway: Mutual
Garage Type: None
Covered Parking Spaces: 3
Total Parking Spaces: 3
Fees
Tax Year: 2018
Tax Legal Description: Lt 319 Pl 185 Cambridge
Taxes: $2,765
Highlights
Feature: Park
Feature: Place Of Worship
Feature: Public Transit
Feature: School
Land
Cross Street: Borden / Second
Municipality District: Cambridge
Fronting On: North
Parcel Number: 226690085
Pool: None
Sewer: Sewers
Lot Depth: 115 Feet
Lot Frontage: 40 Feet
Acres: < .50
Zoning: Residential
Additional Media
- Virtual Tour: https://unbranded.youriguide.com/58_2nd_ave_cambridge_on
Rooms
Room details for 58 2nd Avenue, Cambridge
| Type | Dimensions | Description |
|---|---|---|
| Foyer Main | 1.65 x 2.21 | |
| Living Main | 4.04 x 4.98 | |
| Dining Main | 4.04 x 2.01 | |
| Kitchen Main | 2.62 x 3.05 | |
| Br 2nd | 4.09 x 3.07 | |
| Br 2nd | 3.02 x 3.20 | |
| Bathroom 2nd | 2.59 x 3.07 | |
| Bathroom 2nd | 2.59 x 2.16 | 4 Pc Bath |
| Rec Bsmt | 5.87 x 3.05 | |
| Utility Bsmt | 3.96 x 3.30 | |
| Bathroom Bsmt | 1.60 x 2.24 | 3 Pc Bath |
| XXXXXXXX | XXX XX, XXXX |
XXXX XXX XXXX |
$XXX,XXX |
| XXX XX, XXXX |
XXXXXX XXX XXXX |
$XXX,XXX |
| XXXXXXXX XXXX | XXX XX, XXXX | $430,000 XXX XXXX |
| XXXXXXXX XXXXXX | XXX XX, XXXX | $399,900 XXX XXXX |

St Francis Catholic Elementary School
Elementary: CatholicSt Gregory Catholic Elementary School
Elementary: CatholicCentral Public School
Elementary: PublicSt Andrew's Public School
Elementary: PublicHighland Public School
Elementary: PublicTait Street Public School
Elementary: PublicSouthwood Secondary School
Secondary: PublicGlenview Park Secondary School
Secondary: PublicGalt Collegiate and Vocational Institute
Secondary: PublicMonsignor Doyle Catholic Secondary School
Secondary: CatholicPreston High School
Secondary: PublicSt Benedict Catholic Secondary School
Secondary: Catholic

