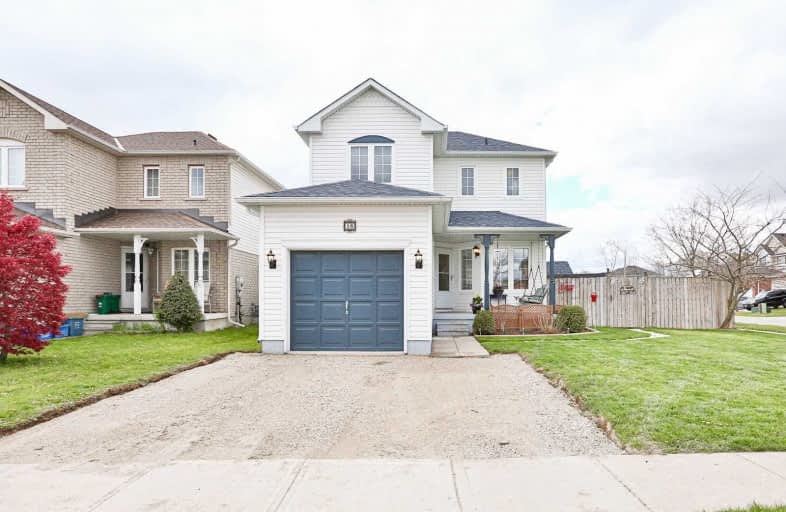
St Francis Catholic Elementary School
Elementary: Catholic
1.23 km
St Andrew's Public School
Elementary: Public
1.88 km
St Vincent de Paul Catholic Elementary School
Elementary: Catholic
1.84 km
Chalmers Street Public School
Elementary: Public
1.96 km
Tait Street Public School
Elementary: Public
1.24 km
Stewart Avenue Public School
Elementary: Public
1.44 km
W Ross Macdonald Provincial Secondary School
Secondary: Provincial
8.11 km
Southwood Secondary School
Secondary: Public
2.74 km
Glenview Park Secondary School
Secondary: Public
1.09 km
Galt Collegiate and Vocational Institute
Secondary: Public
3.69 km
Monsignor Doyle Catholic Secondary School
Secondary: Catholic
0.99 km
St Benedict Catholic Secondary School
Secondary: Catholic
6.22 km














