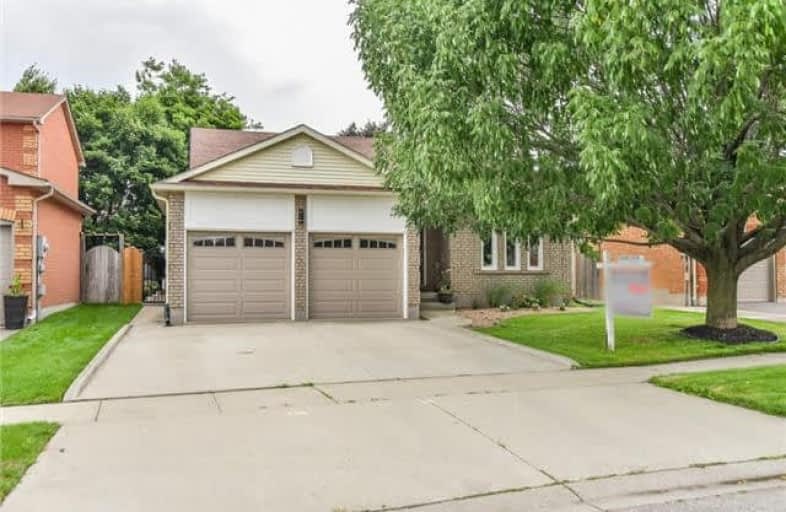
Christ The King Catholic Elementary School
Elementary: Catholic
1.78 km
St Margaret Catholic Elementary School
Elementary: Catholic
1.04 km
Saginaw Public School
Elementary: Public
1.07 km
St Anne Catholic Elementary School
Elementary: Catholic
2.48 km
St. Teresa of Calcutta Catholic Elementary School
Elementary: Catholic
0.51 km
Clemens Mill Public School
Elementary: Public
0.65 km
Southwood Secondary School
Secondary: Public
5.70 km
Glenview Park Secondary School
Secondary: Public
4.69 km
Galt Collegiate and Vocational Institute
Secondary: Public
3.21 km
Monsignor Doyle Catholic Secondary School
Secondary: Catholic
5.07 km
Jacob Hespeler Secondary School
Secondary: Public
4.35 km
St Benedict Catholic Secondary School
Secondary: Catholic
1.44 km










