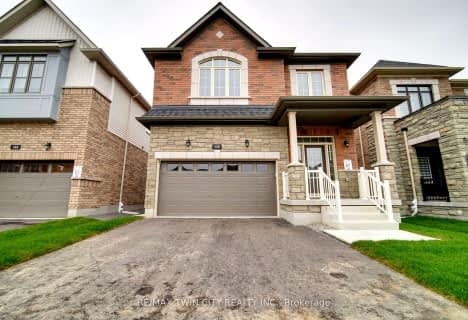Car-Dependent
- Most errands require a car.
35
/100
Some Transit
- Most errands require a car.
30
/100
Bikeable
- Some errands can be accomplished on bike.
50
/100

St Margaret Catholic Elementary School
Elementary: Catholic
2.54 km
St Elizabeth Catholic Elementary School
Elementary: Catholic
2.43 km
Saginaw Public School
Elementary: Public
1.48 km
Woodland Park Public School
Elementary: Public
2.74 km
St. Teresa of Calcutta Catholic Elementary School
Elementary: Catholic
1.97 km
Clemens Mill Public School
Elementary: Public
2.25 km
Southwood Secondary School
Secondary: Public
7.92 km
Glenview Park Secondary School
Secondary: Public
7.14 km
Galt Collegiate and Vocational Institute
Secondary: Public
5.35 km
Monsignor Doyle Catholic Secondary School
Secondary: Catholic
7.53 km
Jacob Hespeler Secondary School
Secondary: Public
3.35 km
St Benedict Catholic Secondary School
Secondary: Catholic
2.50 km
-
Northview Heights Lookout Park
36 Acorn Way, Cambridge ON 3.59km -
Jacobs Landing
Cambridge ON 3.91km -
Dumfries Conservation Area
Dunbar Rd, Cambridge ON 5km
-
Crial Holdings Ltd
923 Stonebrook Rd, Cambridge ON N1T 1H4 2.25km -
RBC Royal Bank
100 Jamieson Pky (Franklin Blvd.), Cambridge ON N3C 4B3 2.76km -
TD Bank Financial Group
180 Holiday Inn Dr, Cambridge ON N3C 1Z4 3.72km











