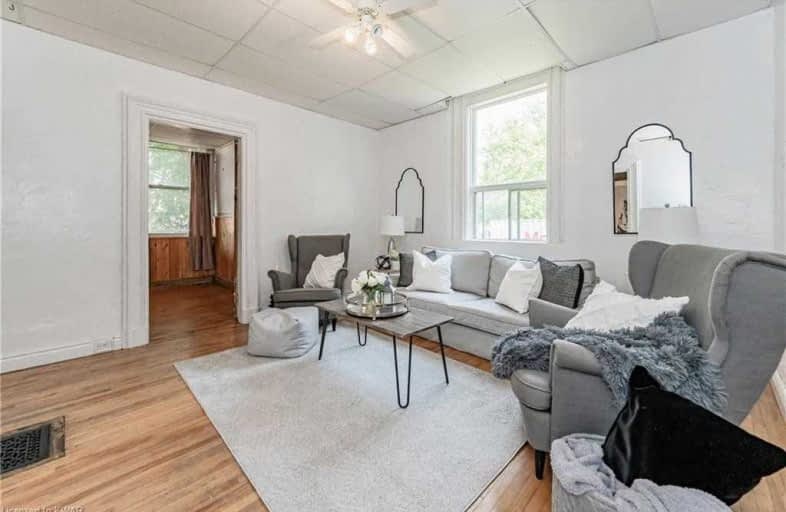Sold on Aug 03, 2021
Note: Property is not currently for sale or for rent.

-
Type: Detached
-
Style: 2-Storey
-
Size: 2500 sqft
-
Lot Size: 60.73 x 132 Feet
-
Age: 51-99 years
-
Taxes: $3,678 per year
-
Days on Site: 6 Days
-
Added: Jul 28, 2021 (6 days on market)
-
Updated:
-
Last Checked: 3 months ago
-
MLS®#: X5322644
-
Listed By: Trilliumwest real estate, brokerage
This 3+2 Bedroom , 2 Bath Up-Down Legal Duplex Is The Perfect Property To Add To Your Portfolio. A Central Location Means Easy Access To Bus Routes, Major Highways, Shops And Various Other Amenities That Are Just Minutes Away. A Large 1/4 Acre Lot Allows For Ample Parking And Space For Each Unit To Have Their Own Backyards!
Extras
The Upper Unit Features A Larger Space With A Massive Living Room And 3 Bedrooms. Another Large Eat-In Kitchen And 3Pc Bath. Completely Carpet Free With Neutral Tones Throughout.
Property Details
Facts for 59 Cedar Street, Cambridge
Status
Days on Market: 6
Last Status: Sold
Sold Date: Aug 03, 2021
Closed Date: Nov 25, 2021
Expiry Date: Sep 30, 2021
Sold Price: $751,000
Unavailable Date: Aug 03, 2021
Input Date: Jul 28, 2021
Prior LSC: Listing with no contract changes
Property
Status: Sale
Property Type: Detached
Style: 2-Storey
Size (sq ft): 2500
Age: 51-99
Area: Cambridge
Availability Date: Flexible
Inside
Bedrooms: 5
Bathrooms: 2
Kitchens: 2
Rooms: 13
Den/Family Room: No
Air Conditioning: Central Air
Fireplace: No
Washrooms: 2
Building
Basement: Sep Entrance
Basement 2: Unfinished
Heat Type: Forced Air
Heat Source: Gas
Exterior: Brick
Exterior: Shingle
Water Supply: Municipal
Special Designation: Unknown
Parking
Driveway: Pvt Double
Garage Spaces: 1
Garage Type: Detached
Covered Parking Spaces: 5
Total Parking Spaces: 6
Fees
Tax Year: 2021
Tax Legal Description: Lt 5 S/S Cedar St & E/S Sprague St Pl 451 Cambridg
Taxes: $3,678
Land
Cross Street: Cedar St And Davidso
Municipality District: Cambridge
Fronting On: South
Pool: None
Sewer: Sewers
Lot Depth: 132 Feet
Lot Frontage: 60.73 Feet
Additional Media
- Virtual Tour: https://unbranded.youriguide.com/59_cedar_st_cambridge_on/
Rooms
Room details for 59 Cedar Street, Cambridge
| Type | Dimensions | Description |
|---|---|---|
| Bathroom Main | - | 3 Pc Bath |
| 2nd Br Main | 4.20 x 3.30 | |
| Dining Main | 5.20 x 2.50 | |
| Kitchen Main | 5.00 x 4.10 | |
| Living Main | 4.00 x 3.90 | |
| Mudroom Main | 4.20 x 2.20 | |
| Master Main | 2.70 x 3.50 | |
| Bathroom 2nd | - | 3 Pc Bath |
| 3rd Br 2nd | 3.70 x 3.90 | |
| 4th Br 2nd | 3.10 x 5.00 | |
| Living 2nd | 5.10 x 6.90 | |
| Master 2nd | 4.50 x 2.70 |
| XXXXXXXX | XXX XX, XXXX |
XXXX XXX XXXX |
$XXX,XXX |
| XXX XX, XXXX |
XXXXXX XXX XXXX |
$XXX,XXX |
| XXXXXXXX XXXX | XXX XX, XXXX | $751,000 XXX XXXX |
| XXXXXXXX XXXXXX | XXX XX, XXXX | $499,000 XXX XXXX |

St Francis Catholic Elementary School
Elementary: CatholicSt Gregory Catholic Elementary School
Elementary: CatholicCentral Public School
Elementary: PublicSt Andrew's Public School
Elementary: PublicHighland Public School
Elementary: PublicTait Street Public School
Elementary: PublicSouthwood Secondary School
Secondary: PublicGlenview Park Secondary School
Secondary: PublicGalt Collegiate and Vocational Institute
Secondary: PublicMonsignor Doyle Catholic Secondary School
Secondary: CatholicPreston High School
Secondary: PublicSt Benedict Catholic Secondary School
Secondary: Catholic

