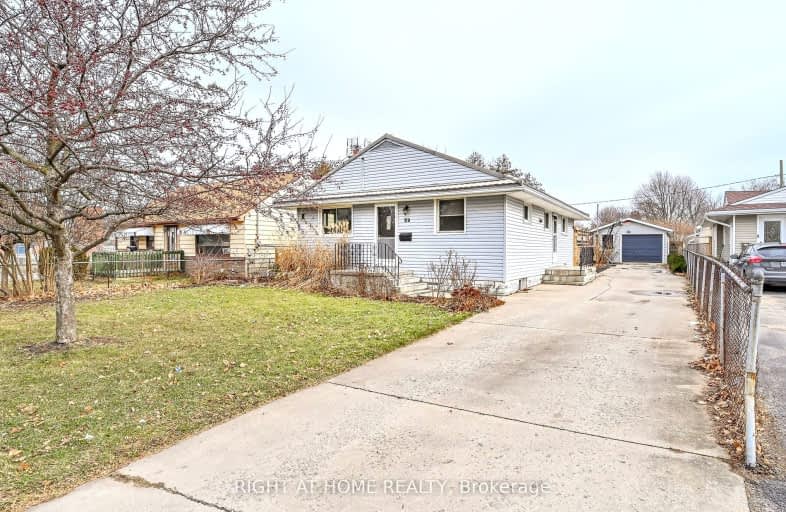Very Walkable
- Most errands can be accomplished on foot.
Some Transit
- Most errands require a car.
Bikeable
- Some errands can be accomplished on bike.

St Francis Catholic Elementary School
Elementary: CatholicSt Vincent de Paul Catholic Elementary School
Elementary: CatholicSt Anne Catholic Elementary School
Elementary: CatholicChalmers Street Public School
Elementary: PublicStewart Avenue Public School
Elementary: PublicHoly Spirit Catholic Elementary School
Elementary: CatholicSouthwood Secondary School
Secondary: PublicGlenview Park Secondary School
Secondary: PublicGalt Collegiate and Vocational Institute
Secondary: PublicMonsignor Doyle Catholic Secondary School
Secondary: CatholicJacob Hespeler Secondary School
Secondary: PublicSt Benedict Catholic Secondary School
Secondary: Catholic-
Gail Street Park
Waterloo ON 3.52km -
Northview Heights Lookout Park
36 Acorn Way, Cambridge ON 4.03km -
Elgin Street Park
100 ELGIN St (Franklin) 4.44km
-
TD Bank Financial Group
200 Franklin Blvd, Cambridge ON N1R 8N8 0.61km -
President's Choice Financial Pavilion and ATM
200 Franklin Blvd, Cambridge ON N1R 8N8 0.64km -
BMO Bank of Montreal
44 Main St (Ainsile St N), Cambridge ON N1R 1V4 1.75km














