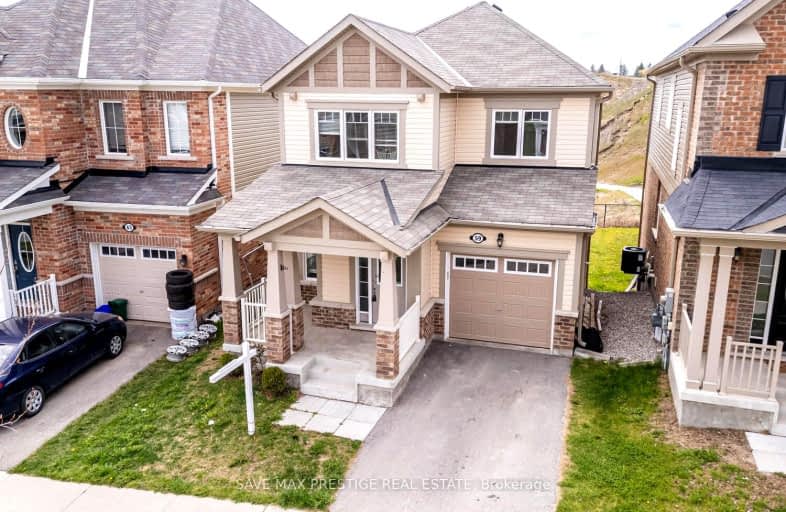Car-Dependent
- Almost all errands require a car.
0
/100
No Nearby Transit
- Almost all errands require a car.
0
/100
Somewhat Bikeable
- Almost all errands require a car.
22
/100

Centennial (Cambridge) Public School
Elementary: Public
2.18 km
Preston Public School
Elementary: Public
2.80 km
ÉÉC Saint-Noël-Chabanel-Cambridge
Elementary: Catholic
1.91 km
St Michael Catholic Elementary School
Elementary: Catholic
2.78 km
Coronation Public School
Elementary: Public
2.33 km
William G Davis Public School
Elementary: Public
2.60 km
ÉSC Père-René-de-Galinée
Secondary: Catholic
3.00 km
Southwood Secondary School
Secondary: Public
7.92 km
Galt Collegiate and Vocational Institute
Secondary: Public
6.17 km
Preston High School
Secondary: Public
3.72 km
Jacob Hespeler Secondary School
Secondary: Public
2.27 km
St Benedict Catholic Secondary School
Secondary: Catholic
4.75 km
-
Playfit Kids Club
366 Hespeler Rd, Cambridge ON N1R 6J6 3.69km -
Schneider Park at Freeport
ON 5.36km -
River Bluffs Park
211 George St N, Cambridge ON 6.38km
-
TD Bank Financial Group
180 Holiday Inn Dr, Cambridge ON N3C 1Z4 1.87km -
Penny Wrightly - Mortgage Broker
580 Hespeler Rd, Cambridge ON N1R 6J8 2.46km -
BMO Bank of Montreal
23 Queen St W (at Guelph Ave), Cambridge ON N3C 1G2 2.88km














