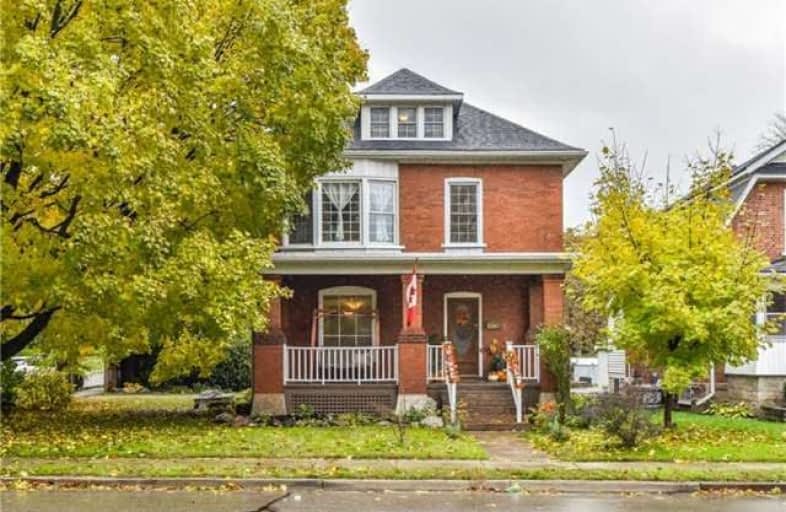Sold on Dec 15, 2018
Note: Property is not currently for sale or for rent.

-
Type: Detached
-
Style: 2-Storey
-
Size: 2000 sqft
-
Lot Size: 55.4 x 107 Feet
-
Age: 100+ years
-
Taxes: $3,512 per year
-
Days on Site: 38 Days
-
Added: Sep 07, 2019 (1 month on market)
-
Updated:
-
Last Checked: 2 months ago
-
MLS®#: X4297021
-
Listed By: Royal lepage rcr realty, brokerage
Timeless Century Home Tastefully Updated While Maintaining Its Original Charm And Integrity. Sitting On A Large Corner Lot With Mature Trees And Beautiful Gardens, Just Minutes From Schools, Parks, Shopping And Access To 401. Hardwood Floors Throughout And Large Principal Rooms Featuring A Bright Formal Dining And Living Room, Eat-In Kitchen And Family Room Complete With A Wood Burning Stove, Automated Projector Screen, Surround Sound, Pot Lighting And W/O
Extras
To Back Deck. Perfect For Family Movie Night Or Entertaining Guests! Shingles 2018, Electrical 2017, Plumbing 2017, Water Softener 2017, Transferrable Smart Home Monitoring System 2017, Furnace 2014 & The List Goes On!
Property Details
Facts for 591 Dolph Street North, Cambridge
Status
Days on Market: 38
Last Status: Sold
Sold Date: Dec 15, 2018
Closed Date: Feb 14, 2019
Expiry Date: Feb 07, 2019
Sold Price: $494,000
Unavailable Date: Dec 15, 2018
Input Date: Nov 07, 2018
Property
Status: Sale
Property Type: Detached
Style: 2-Storey
Size (sq ft): 2000
Age: 100+
Area: Cambridge
Availability Date: Tbd
Inside
Bedrooms: 4
Bathrooms: 2
Kitchens: 1
Rooms: 12
Den/Family Room: Yes
Air Conditioning: Central Air
Fireplace: Yes
Laundry Level: Main
Washrooms: 2
Building
Basement: Full
Basement 2: Sep Entrance
Heat Type: Forced Air
Heat Source: Gas
Exterior: Brick
Elevator: N
Water Supply: Municipal
Special Designation: Unknown
Other Structures: Garden Shed
Parking
Driveway: Pvt Double
Garage Type: None
Covered Parking Spaces: 2
Total Parking Spaces: 2
Fees
Tax Year: 2018
Tax Legal Description: Lt 6 Pl 166 Cambridge; Cambridge
Taxes: $3,512
Highlights
Feature: Hospital
Feature: Park
Feature: Place Of Worship
Feature: Public Transit
Feature: Rec Centre
Feature: School
Land
Cross Street: Tiffany Street
Municipality District: Cambridge
Fronting On: West
Parcel Number: 037870049
Pool: None
Sewer: Sewers
Lot Depth: 107 Feet
Lot Frontage: 55.4 Feet
Acres: < .50
Additional Media
- Virtual Tour: https://youriguide.com/z2dje_591_dolph_st_n_cambridge_on
Rooms
Room details for 591 Dolph Street North, Cambridge
| Type | Dimensions | Description |
|---|---|---|
| Kitchen Main | 3.34 x 4.63 | Eat-In Kitchen, Large Window, B/I Bookcase |
| Family Main | 4.28 x 5.71 | Hardwood Floor, Wood Stove, W/O To Deck |
| Living Main | 3.71 x 4.46 | Hardwood Floor, Crown Moulding, Large Window |
| Dining Main | 3.94 x 4.33 | Hardwood Floor, Crown Moulding, Combined W/Living |
| Laundry Main | 1.63 x 1.86 | Slate Flooring, Pocket Doors, Stainless Steel Sink |
| Bathroom Main | 1.63 x 2.35 | 3 Pc Bath, Granite Floor, Separate Shower |
| Master 2nd | 3.65 x 3.94 | Hardwood Floor, Bay Window, Closet |
| 2nd Br 2nd | 3.24 x 3.49 | Hardwood Floor, Large Window, Closet |
| 3rd Br 2nd | 2.65 x 2.97 | Hardwood Floor, Large Window, Closet |
| Office 2nd | 2.13 x 2.45 | Hardwood Floor, Large Window |
| Bathroom 2nd | 2.27 x 3.07 | 3 Pc Bath, Marble Floor, Soaker |
| 4th Br 3rd | 5.08 x 6.88 | Broadloom, Large Window, Closet |
| XXXXXXXX | XXX XX, XXXX |
XXXX XXX XXXX |
$XXX,XXX |
| XXX XX, XXXX |
XXXXXX XXX XXXX |
$XXX,XXX | |
| XXXXXXXX | XXX XX, XXXX |
XXXXXXX XXX XXXX |
|
| XXX XX, XXXX |
XXXXXX XXX XXXX |
$XXX,XXX | |
| XXXXXXXX | XXX XX, XXXX |
XXXX XXX XXXX |
$XXX,XXX |
| XXX XX, XXXX |
XXXXXX XXX XXXX |
$XXX,XXX |
| XXXXXXXX XXXX | XXX XX, XXXX | $494,000 XXX XXXX |
| XXXXXXXX XXXXXX | XXX XX, XXXX | $499,900 XXX XXXX |
| XXXXXXXX XXXXXXX | XXX XX, XXXX | XXX XXXX |
| XXXXXXXX XXXXXX | XXX XX, XXXX | $494,900 XXX XXXX |
| XXXXXXXX XXXX | XXX XX, XXXX | $440,000 XXX XXXX |
| XXXXXXXX XXXXXX | XXX XX, XXXX | $424,900 XXX XXXX |

Preston Public School
Elementary: PublicÉÉC Saint-Noël-Chabanel-Cambridge
Elementary: CatholicGrand View Public School
Elementary: PublicSt Michael Catholic Elementary School
Elementary: CatholicCoronation Public School
Elementary: PublicWilliam G Davis Public School
Elementary: PublicÉSC Père-René-de-Galinée
Secondary: CatholicSouthwood Secondary School
Secondary: PublicGalt Collegiate and Vocational Institute
Secondary: PublicPreston High School
Secondary: PublicJacob Hespeler Secondary School
Secondary: PublicSt Benedict Catholic Secondary School
Secondary: Catholic

