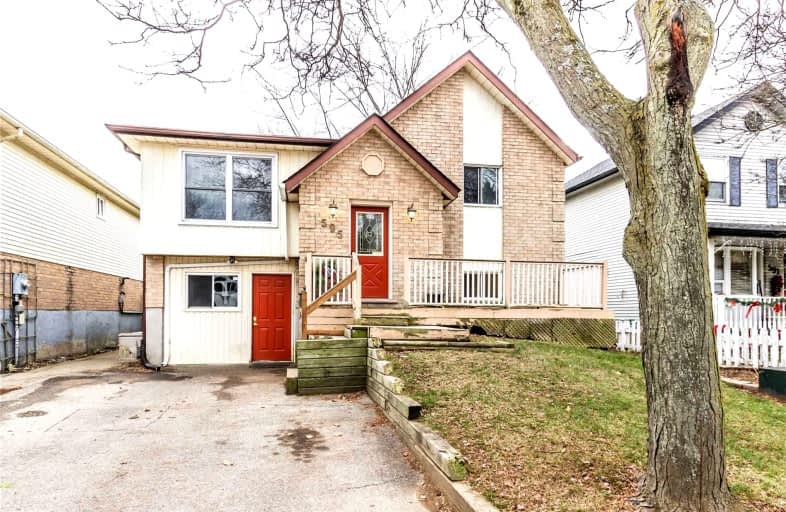Sold on Dec 14, 2022
Note: Property is not currently for sale or for rent.

-
Type: Detached
-
Style: Bungalow-Raised
-
Size: 700 sqft
-
Lot Size: 40 x 117 Feet
-
Age: 31-50 years
-
Taxes: $3,575 per year
-
Days on Site: 2 Days
-
Added: Dec 12, 2022 (2 days on market)
-
Updated:
-
Last Checked: 1 month ago
-
MLS®#: X5849084
-
Listed By: Re/max real estate centre inc., brokerage
Welcome To 595 Hillview Road, Cambridge! This Raised Bungalow Features Around 1,900 Sq Ft Of Finished Living Space Accompanied By 4-Bedroooms, 2-Bathrooms, 2-Kitchens This House Has Plenty Of Space For The Whole Family. Through The Welcoming Entrance Up To The Main Floor You Will Notice The Large Front Windows Flooding The Room With Bright Natural Light. Eat-In Kitchen Includes Tons Of Counterspace And Newer Stainless-Steel Appliances: Fridge 2020, Stove 2021, Dishwasher 2022. The Dining Room Features Sliding Glass Doors That Lead Out To A Large 2-Tier Deck With A Fully Fenced Yard That Is Perfect For Entertaining Family And Friends. The Lower Level Of The Home Features An In-Law Suite Complete With Its Own Eat-In Kitchen, Living Room, Bedroom And Bathroom. This Home Has Been Well Cared For And Some Of The Updates Include: Roof 2017, Washer & Dryer 2019, Furnace & Air Conditioner 2018, Hot Water Heater 2020, Water Softener & Water Purifier 2022. Only Moments Away From The Grand River,
Property Details
Facts for 595 Hillview Road, Cambridge
Status
Days on Market: 2
Last Status: Sold
Sold Date: Dec 14, 2022
Closed Date: Jan 30, 2023
Expiry Date: May 01, 2023
Sold Price: $650,000
Unavailable Date: Dec 14, 2022
Input Date: Dec 12, 2022
Property
Status: Sale
Property Type: Detached
Style: Bungalow-Raised
Size (sq ft): 700
Age: 31-50
Area: Cambridge
Assessment Amount: $299,000
Assessment Year: 2022
Inside
Bedrooms: 4
Bathrooms: 2
Kitchens: 2
Rooms: 12
Den/Family Room: Yes
Air Conditioning: Central Air
Fireplace: No
Laundry Level: Lower
Washrooms: 2
Utilities
Electricity: Yes
Gas: Yes
Building
Basement: Finished
Basement 2: Full
Heat Type: Forced Air
Heat Source: Gas
Exterior: Brick
Exterior: Vinyl Siding
UFFI: No
Water Supply: None
Special Designation: Unknown
Other Structures: Garden Shed
Parking
Driveway: Pvt Double
Garage Type: None
Covered Parking Spaces: 3
Total Parking Spaces: 3
Fees
Tax Year: 2022
Tax Legal Description: Lt 75 Pl 1425 Cambridge ; S/T Ws624490; Cambridge
Taxes: $3,575
Highlights
Feature: Fenced Yard
Feature: Public Transit
Feature: School
Land
Cross Street: Preston Parkway To H
Municipality District: Cambridge
Fronting On: South
Parcel Number: 226510437
Pool: None
Sewer: Sewers
Lot Depth: 117 Feet
Lot Frontage: 40 Feet
Acres: < .50
Zoning: R5
Waterfront: None
Additional Media
- Virtual Tour: https://unbranded.youriguide.com/595_hillview_rd_cambridge_on/
Rooms
Room details for 595 Hillview Road, Cambridge
| Type | Dimensions | Description |
|---|---|---|
| Living Main | 1.39 x 3.71 | |
| Kitchen Main | 2.87 x 3.25 | |
| Dining Main | 1.98 x 3.25 | |
| Prim Bdrm Main | 4.55 x 3.28 | |
| Br Main | 3.94 x 3.30 | |
| Br Main | 3.45 x 2.51 | |
| Bathroom Main | 2.21 x 1.50 | 4 Pc Bath |
| Kitchen Bsmt | 3.43 x 4.01 | |
| Living Bsmt | 5.89 x 3.00 | |
| Br Bsmt | 4.65 x 5.84 | |
| Bathroom Bsmt | 1.52 x 2.57 | 4 Pc Bath |
| Rec Bsmt | 3.96 x 3.12 |
| XXXXXXXX | XXX XX, XXXX |
XXXX XXX XXXX |
$XXX,XXX |
| XXX XX, XXXX |
XXXXXX XXX XXXX |
$XXX,XXX |
| XXXXXXXX XXXX | XXX XX, XXXX | $650,000 XXX XXXX |
| XXXXXXXX XXXXXX | XXX XX, XXXX | $599,900 XXX XXXX |

Parkway Public School
Elementary: PublicSt Joseph Catholic Elementary School
Elementary: CatholicPreston Public School
Elementary: PublicGrand View Public School
Elementary: PublicSt Michael Catholic Elementary School
Elementary: CatholicCoronation Public School
Elementary: PublicÉSC Père-René-de-Galinée
Secondary: CatholicSouthwood Secondary School
Secondary: PublicGalt Collegiate and Vocational Institute
Secondary: PublicPreston High School
Secondary: PublicJacob Hespeler Secondary School
Secondary: PublicSt Benedict Catholic Secondary School
Secondary: Catholic

